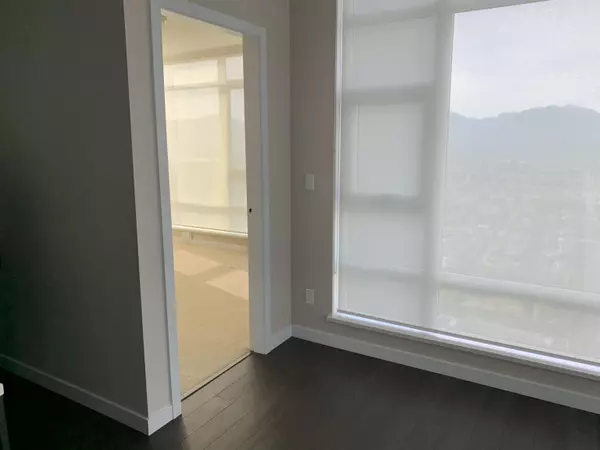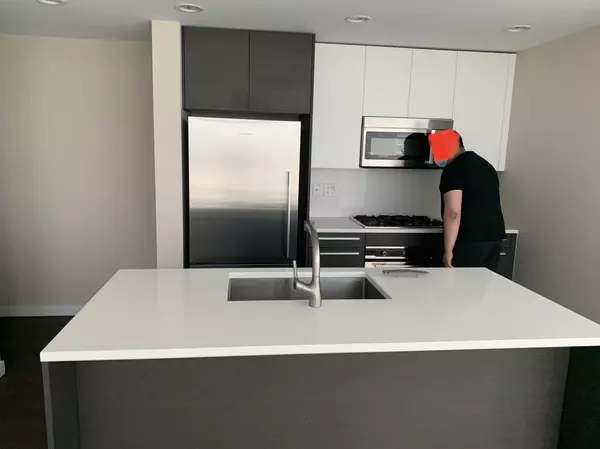
2 Beds
2 Baths
847 SqFt
2 Beds
2 Baths
847 SqFt
Key Details
Property Type Condo
Sub Type Apartment/Condo
Listing Status Active
Purchase Type For Sale
Square Footage 847 sqft
Price per Sqft $1,520
MLS Listing ID R2675955
Bedrooms 2
Full Baths 2
Maintenance Fees $437
HOA Fees $437
HOA Y/N Yes
Year Built 2016
Property Sub-Type Apartment/Condo
Property Description
Location
Province BC
Community Brentwood Park
Area Burnaby North
Zoning CD
Rooms
Other Rooms Living Room, Kitchen, Foyer, Primary Bedroom, Bedroom
Kitchen 1
Interior
Interior Features Elevator, Storage
Heating Electric
Cooling Air Conditioning
Flooring Hardwood, Carpet
Appliance Washer/Dryer, Dryer, Dishwasher, Refrigerator, Stove, Microwave
Laundry In Unit
Exterior
Exterior Feature Garden, Balcony
Utilities Available Community, Electricity Connected, Water Connected
Amenities Available Exercise Centre, Concierge, Caretaker, Hot Water, Management, Other, Sewer
View Y/N Yes
View City, Mountain, Water
Roof Type Other
Garage Yes
Building
Story 1
Foundation Block
Sewer Public Sewer, Sanitary Sewer
Water Public
Locker No
Others
Pets Allowed Cats OK, Dogs OK, Number Limit (One), Yes With Restrictions
Restrictions Pets Allowed w/Rest.,Rentals Allwd w/Restrctns
Ownership Freehold Strata
Security Features Smoke Detector(s),Fire Sprinkler System

GET MORE INFORMATION
- Homes For Sale in Vancouver
- Vancouver Condos and townhomes
- Coquitlam Homes
- Coquitlam Condos and Townhomes
- Port Moody Single Family Homes
- Port Moody Townhomes and Condos
- Pitt Meadows Homes
- Pitt Meadows Condos and Townhomes
- Burnaby Single Family Homes
- Burnaby Condos and Townhomes
- Maple Ridge Homes
- Maple Ridge Townhomes and Condos





