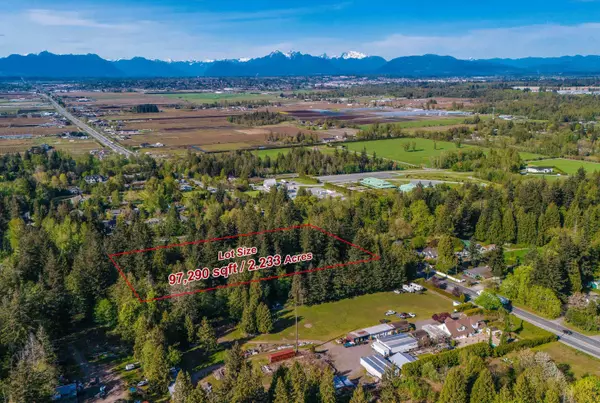
3 Beds
2 Baths
3,580 SqFt
3 Beds
2 Baths
3,580 SqFt
Key Details
Property Type Single Family Home
Sub Type House with Acreage
Listing Status Active
Purchase Type For Sale
Square Footage 3,580 sqft
Price per Sqft $2,234
Subdivision Grandview Surrey
MLS Listing ID R2849077
Style Rancher/Bungalow w/Bsmt.
Bedrooms 3
Full Baths 2
Abv Grd Liv Area 1,830
Total Fin. Sqft 3580
Year Built 1968
Annual Tax Amount $15,292
Tax Year 2023
Lot Size 2.233 Acres
Acres 2.23
Property Description
Location
Province BC
Community Grandview Surrey
Area South Surrey White Rock
Zoning RA
Rooms
Other Rooms Bedroom
Basement Full, Separate Entry
Kitchen 1
Separate Den/Office Y
Interior
Interior Features ClthWsh/Dryr/Frdg/Stve/DW
Heating Baseboard, Electric
Fireplaces Number 2
Fireplaces Type Wood
Heat Source Baseboard, Electric
Exterior
Exterior Feature Balcny(s) Patio(s) Dck(s)
Garage Add. Parking Avail., Garage; Single, RV Parking Avail.
Amenities Available Workshop Detached
View Y/N No
Roof Type Asphalt
Lot Frontage 157.0
Lot Depth 619.0
Building
Dwelling Type House with Acreage
Story 1
Sewer Septic
Water City/Municipal
Structure Type Frame - Wood
Others
Tax ID 001-159-712
Ownership Freehold NonStrata
Energy Description Baseboard,Electric


GET MORE INFORMATION
- Homes For Sale in Vancouver
- Vancouver Condos and townhomes
- Coquitlam Homes
- Coquitlam Condos and Townhomes
- Port Moody Single Family Homes
- Port Moody Townhomes and Condos
- Pitt Meadows Homes
- Pitt Meadows Condos and Townhomes
- Burnaby Single Family Homes
- Burnaby Condos and Townhomes
- Maple Ridge Homes
- Maple Ridge Townhomes and Condos







