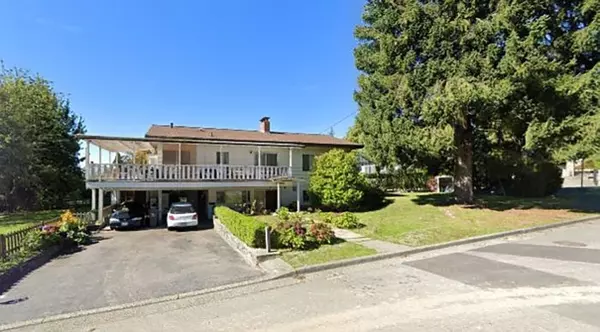6 Beds
3 Baths
2,660 SqFt
6 Beds
3 Baths
2,660 SqFt
Key Details
Property Type Single Family Home
Sub Type House/Single Family
Listing Status Active
Purchase Type For Sale
Square Footage 2,660 sqft
Price per Sqft $931
Subdivision Forest Hills Nv
MLS Listing ID R2879729
Style 2 Storey
Bedrooms 6
Full Baths 3
Abv Grd Liv Area 1,350
Total Fin. Sqft 2660
Year Built 1957
Annual Tax Amount $8,291
Tax Year 2023
Lot Size 8,910 Sqft
Acres 0.2
Property Description
Location
Province BC
Community Forest Hills Nv
Area North Vancouver
Zoning SFD
Rooms
Other Rooms Bedroom
Basement None
Kitchen 1
Separate Den/Office N
Interior
Interior Features ClthWsh/Dryr/Frdg/Stve/DW
Heating Forced Air
Fireplaces Number 2
Fireplaces Type Natural Gas
Heat Source Forced Air
Exterior
Exterior Feature Balcony(s)
Parking Features Carport; Multiple
Garage Spaces 2.0
View Y/N Yes
View some City, water, & mountain
Roof Type Asphalt
Total Parking Spaces 2
Building
Dwelling Type House/Single Family
Story 2
Sewer City/Municipal
Water City/Municipal
Structure Type Frame - Wood
Others
Tax ID 009-785-973
Ownership Freehold NonStrata
Energy Description Forced Air

GET MORE INFORMATION
- Homes For Sale in Vancouver
- Vancouver Condos and townhomes
- Coquitlam Homes
- Coquitlam Condos and Townhomes
- Port Moody Single Family Homes
- Port Moody Townhomes and Condos
- Pitt Meadows Homes
- Pitt Meadows Condos and Townhomes
- Burnaby Single Family Homes
- Burnaby Condos and Townhomes
- Maple Ridge Homes
- Maple Ridge Townhomes and Condos







