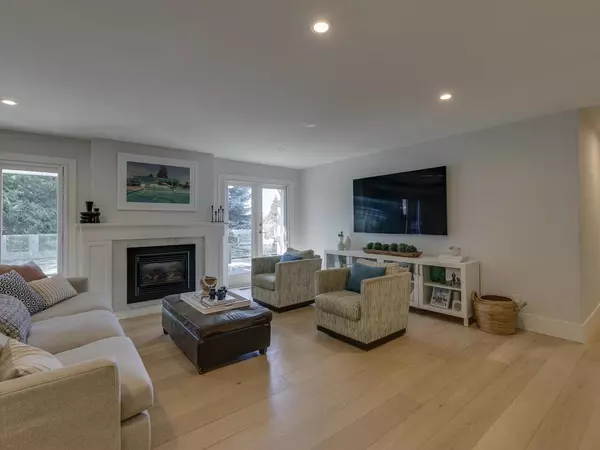4 Beds
3 Baths
2,850 SqFt
4 Beds
3 Baths
2,850 SqFt
Key Details
Property Type Single Family Home
Sub Type House/Single Family
Listing Status Active
Purchase Type For Sale
Square Footage 2,850 sqft
Price per Sqft $771
Subdivision Ambleside
MLS Listing ID R2879879
Style 2 Storey
Bedrooms 4
Full Baths 3
Abv Grd Liv Area 1,676
Total Fin. Sqft 2850
Year Built 1976
Annual Tax Amount $4,596
Tax Year 2022
Lot Size 0.319 Acres
Acres 0.32
Property Description
Location
Province BC
Community Ambleside
Area West Vancouver
Zoning RS3
Rooms
Other Rooms Bedroom
Basement Fully Finished, Separate Entry
Kitchen 1
Separate Den/Office N
Interior
Interior Features ClthWsh/Dryr/Frdg/Stve/DW
Heating Forced Air, Natural Gas
Fireplaces Number 2
Fireplaces Type Natural Gas, Wood
Heat Source Forced Air, Natural Gas
Exterior
Exterior Feature Fenced Yard, Sundeck(s)
Parking Features Carport; Single
Garage Spaces 1.0
Roof Type Asphalt
Lot Frontage 63.0
Total Parking Spaces 2
Building
Dwelling Type House/Single Family
Story 2
Water City/Municipal
Structure Type Frame - Wood
Others
Tax ID 006-211-887
Ownership Freehold NonStrata
Energy Description Forced Air,Natural Gas

GET MORE INFORMATION
- Homes For Sale in Vancouver
- Vancouver Condos and townhomes
- Coquitlam Homes
- Coquitlam Condos and Townhomes
- Port Moody Single Family Homes
- Port Moody Townhomes and Condos
- Pitt Meadows Homes
- Pitt Meadows Condos and Townhomes
- Burnaby Single Family Homes
- Burnaby Condos and Townhomes
- Maple Ridge Homes
- Maple Ridge Townhomes and Condos







