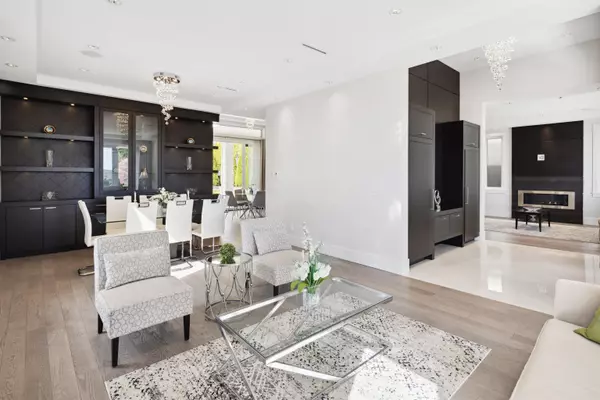6 Beds
6 Baths
5,022 SqFt
6 Beds
6 Baths
5,022 SqFt
Key Details
Property Type Single Family Home
Sub Type House/Single Family
Listing Status Active
Purchase Type For Sale
Square Footage 5,022 sqft
Price per Sqft $1,234
Subdivision Ambleside
MLS Listing ID R2879963
Style 2 Storey w/Bsmt.
Bedrooms 6
Full Baths 5
Half Baths 1
Abv Grd Liv Area 1,549
Total Fin. Sqft 4196
Year Built 2017
Annual Tax Amount $15,519
Tax Year 2023
Lot Size 7,614 Sqft
Acres 0.17
Property Sub-Type House/Single Family
Property Description
Location
Province BC
Community Ambleside
Area West Vancouver
Zoning RS5
Rooms
Other Rooms Primary Bedroom
Basement Fully Finished
Kitchen 3
Separate Den/Office N
Interior
Interior Features Air Conditioning, ClthWsh/Dryr/Frdg/Stve/DW, Drapes/Window Coverings, Garage Door Opener, Heat Recov. Vent., Microwave, Security System, Vacuum - Built In, Wet Bar
Heating Natural Gas, Radiant
Fireplaces Number 2
Fireplaces Type Natural Gas
Heat Source Natural Gas, Radiant
Exterior
Exterior Feature Balcny(s) Patio(s) Dck(s)
Parking Features Add. Parking Avail., Garage; Double
Garage Spaces 2.0
Amenities Available Air Cond./Central, Garden, Storage
View Y/N Yes
View Panoramic Ocean Mountain City
Roof Type Asphalt
Lot Frontage 54.0
Lot Depth 140.5
Total Parking Spaces 3
Building
Dwelling Type House/Single Family
Story 3
Sewer City/Municipal
Water City/Municipal
Structure Type Frame - Wood
Others
Tax ID 011-075-422
Ownership Freehold NonStrata
Energy Description Natural Gas,Radiant

GET MORE INFORMATION
- Homes For Sale in Vancouver
- Vancouver Condos and townhomes
- Coquitlam Homes
- Coquitlam Condos and Townhomes
- Port Moody Single Family Homes
- Port Moody Townhomes and Condos
- Pitt Meadows Homes
- Pitt Meadows Condos and Townhomes
- Burnaby Single Family Homes
- Burnaby Condos and Townhomes
- Maple Ridge Homes
- Maple Ridge Townhomes and Condos







