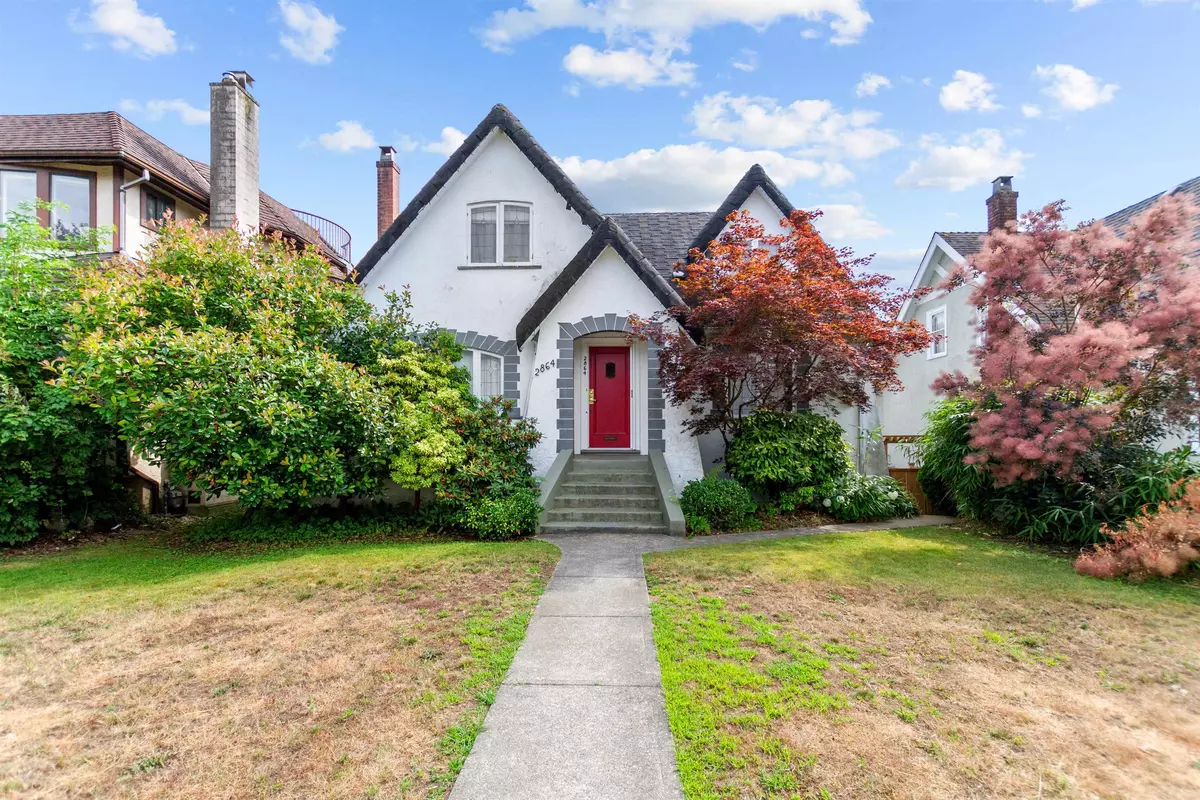
3 Beds
2 Baths
2,748 SqFt
3 Beds
2 Baths
2,748 SqFt
Key Details
Property Type Single Family Home
Sub Type House/Single Family
Listing Status Active
Purchase Type For Sale
Square Footage 2,748 sqft
Price per Sqft $1,414
Subdivision Mackenzie Heights
MLS Listing ID R2906371
Style 2 Storey w/Bsmt.
Bedrooms 3
Full Baths 1
Half Baths 1
Abv Grd Liv Area 1,050
Total Fin. Sqft 2748
Year Built 1937
Annual Tax Amount $12,097
Tax Year 2023
Lot Size 6,447 Sqft
Acres 0.15
Property Description
Location
Province BC
Community Mackenzie Heights
Area Vancouver West
Zoning RS-5
Rooms
Other Rooms Bedroom
Basement Fully Finished
Kitchen 1
Separate Den/Office Y
Interior
Heating Forced Air, Natural Gas
Fireplaces Number 1
Fireplaces Type Wood
Heat Source Forced Air, Natural Gas
Exterior
Exterior Feature Fenced Yard, Sundeck(s)
Garage Carport; Multiple
Garage Spaces 2.0
View Y/N Yes
View Mountains from second floor
Roof Type Asphalt
Lot Frontage 49.5
Lot Depth 130.25
Total Parking Spaces 4
Building
Dwelling Type House/Single Family
Story 3
Water City/Municipal
Structure Type Frame - Wood
Others
Tax ID 012-958-166
Ownership Freehold NonStrata
Energy Description Forced Air,Natural Gas


GET MORE INFORMATION
- Homes For Sale in Vancouver
- Vancouver Condos and townhomes
- Coquitlam Homes
- Coquitlam Condos and Townhomes
- Port Moody Single Family Homes
- Port Moody Townhomes and Condos
- Pitt Meadows Homes
- Pitt Meadows Condos and Townhomes
- Burnaby Single Family Homes
- Burnaby Condos and Townhomes
- Maple Ridge Homes
- Maple Ridge Townhomes and Condos







