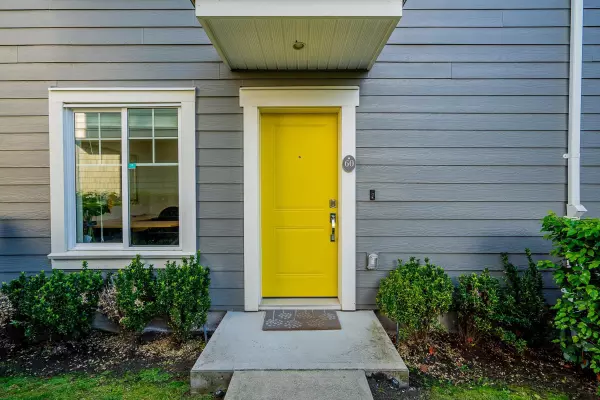
3 Beds
3 Baths
1,327 SqFt
3 Beds
3 Baths
1,327 SqFt
OPEN HOUSE
Sat Nov 23, 2:00pm - 5:00pm
Key Details
Property Type Townhouse
Sub Type Townhouse
Listing Status Active
Purchase Type For Sale
Square Footage 1,327 sqft
Price per Sqft $624
Subdivision Grandview Surrey
MLS Listing ID R2922497
Style 3 Storey
Bedrooms 3
Full Baths 2
Half Baths 1
Maintenance Fees $253
Abv Grd Liv Area 603
Total Fin. Sqft 1327
Rental Info 100
Year Built 2019
Annual Tax Amount $3,062
Tax Year 2024
Property Description
Location
Province BC
Community Grandview Surrey
Area South Surrey White Rock
Building/Complex Name FREESTYLE
Zoning RM30
Rooms
Basement None
Kitchen 1
Separate Den/Office Y
Interior
Interior Features ClthWsh/Dryr/Frdg/Stve/DW, Garage Door Opener, Microwave, Smoke Alarm
Heating Baseboard, Electric
Heat Source Baseboard, Electric
Exterior
Exterior Feature Balcony(s)
Garage Garage; Double, Visitor Parking
Garage Spaces 2.0
Amenities Available Club House, In Suite Laundry, Playground
Roof Type Asphalt
Total Parking Spaces 2
Building
Dwelling Type Townhouse
Story 3
Sewer City/Municipal
Water City/Municipal
Unit Floor 60
Structure Type Frame - Wood
Others
Restrictions Pets Allowed w/Rest.,Rentals Allowed
Tax ID 030-835-259
Ownership Freehold Strata
Energy Description Baseboard,Electric


GET MORE INFORMATION
- Homes For Sale in Vancouver
- Vancouver Condos and townhomes
- Coquitlam Homes
- Coquitlam Condos and Townhomes
- Port Moody Single Family Homes
- Port Moody Townhomes and Condos
- Pitt Meadows Homes
- Pitt Meadows Condos and Townhomes
- Burnaby Single Family Homes
- Burnaby Condos and Townhomes
- Maple Ridge Homes
- Maple Ridge Townhomes and Condos







