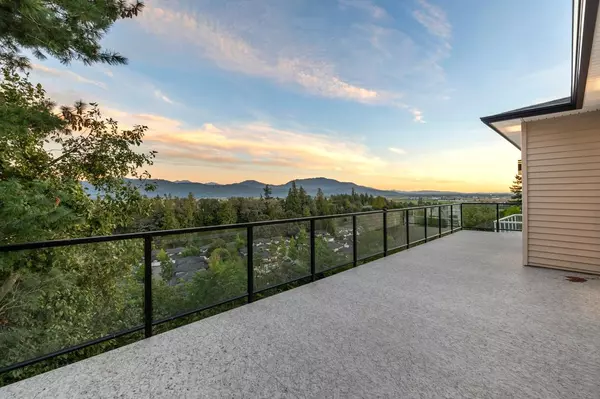
6 Beds
6 Baths
4,331 SqFt
6 Beds
6 Baths
4,331 SqFt
Key Details
Property Type Single Family Home
Sub Type House/Single Family
Listing Status Active
Purchase Type For Sale
Square Footage 4,331 sqft
Price per Sqft $461
Subdivision Abbotsford East
MLS Listing ID R2927826
Style 2 Storey w/Bsmt.,3 Storey
Bedrooms 6
Full Baths 4
Half Baths 2
Abv Grd Liv Area 1,471
Total Fin. Sqft 4331
Year Built 2024
Annual Tax Amount $2,024
Tax Year 5317
Lot Size 0.277 Acres
Acres 0.28
Property Description
Location
Province BC
Community Abbotsford East
Area Abbotsford
Zoning RS3
Rooms
Other Rooms Primary Bedroom
Basement Fully Finished
Kitchen 3
Separate Den/Office N
Interior
Interior Features ClthWsh/Dryr/Frdg/Stve/DW, Vacuum - Roughed In
Heating Forced Air
Fireplaces Number 1
Fireplaces Type Natural Gas
Heat Source Forced Air
Exterior
Exterior Feature Balcny(s) Patio(s) Dck(s)
Garage Garage; Double
Garage Spaces 2.0
View Y/N Yes
View Mount Baker View
Roof Type Asphalt
Lot Frontage 45.0
Lot Depth 180.0
Total Parking Spaces 6
Building
Dwelling Type House/Single Family
Story 3
Sewer City/Municipal
Water City/Municipal
Structure Type Frame - Wood
Others
Tax ID 001-627-325
Ownership Freehold NonStrata
Energy Description Forced Air


GET MORE INFORMATION
- Homes For Sale in Vancouver
- Vancouver Condos and townhomes
- Coquitlam Homes
- Coquitlam Condos and Townhomes
- Port Moody Single Family Homes
- Port Moody Townhomes and Condos
- Pitt Meadows Homes
- Pitt Meadows Condos and Townhomes
- Burnaby Single Family Homes
- Burnaby Condos and Townhomes
- Maple Ridge Homes
- Maple Ridge Townhomes and Condos







