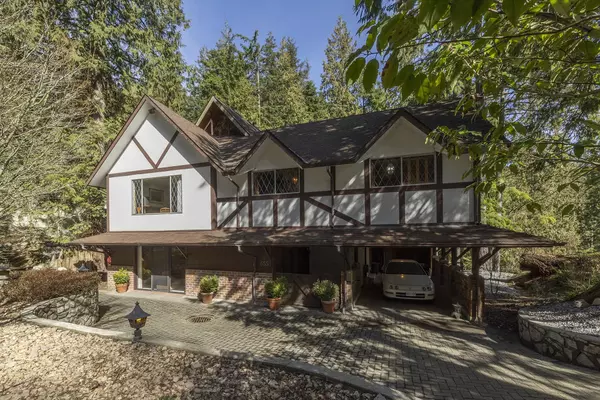4 Beds
2 Baths
3,432 SqFt
4 Beds
2 Baths
3,432 SqFt
Key Details
Property Type Single Family Home
Sub Type House/Single Family
Listing Status Active
Purchase Type For Sale
Square Footage 3,432 sqft
Price per Sqft $697
Subdivision Glenmore
MLS Listing ID R2940961
Style 3 Storey
Bedrooms 4
Full Baths 2
Abv Grd Liv Area 1,711
Total Fin. Sqft 3432
Year Built 1965
Annual Tax Amount $6,824
Tax Year 2024
Lot Size 0.372 Acres
Acres 0.37
Property Description
Location
Province BC
Community Glenmore
Area West Vancouver
Zoning SFD
Rooms
Other Rooms Bedroom
Basement None
Kitchen 1
Separate Den/Office N
Interior
Interior Features ClthWsh/Dryr/Frdg/Stve/DW, Drapes/Window Coverings
Heating Forced Air, Natural Gas
Fireplaces Number 2
Fireplaces Type Natural Gas
Heat Source Forced Air, Natural Gas
Exterior
Exterior Feature Patio(s) & Deck(s)
Parking Features Add. Parking Avail., Carport; Single, Tandem Parking
Garage Spaces 1.0
Amenities Available Garden, Storage
View Y/N Yes
View Partial City Views
Roof Type Asphalt,Torch-On
Lot Frontage 90.0
Lot Depth 180.0
Total Parking Spaces 3
Building
Dwelling Type House/Single Family
Story 3
Sewer City/Municipal
Water City/Municipal
Structure Type Frame - Wood
Others
Tax ID 009-012-940
Ownership Freehold NonStrata
Energy Description Forced Air,Natural Gas

GET MORE INFORMATION
- Homes For Sale in Vancouver
- Vancouver Condos and townhomes
- Coquitlam Homes
- Coquitlam Condos and Townhomes
- Port Moody Single Family Homes
- Port Moody Townhomes and Condos
- Pitt Meadows Homes
- Pitt Meadows Condos and Townhomes
- Burnaby Single Family Homes
- Burnaby Condos and Townhomes
- Maple Ridge Homes
- Maple Ridge Townhomes and Condos







