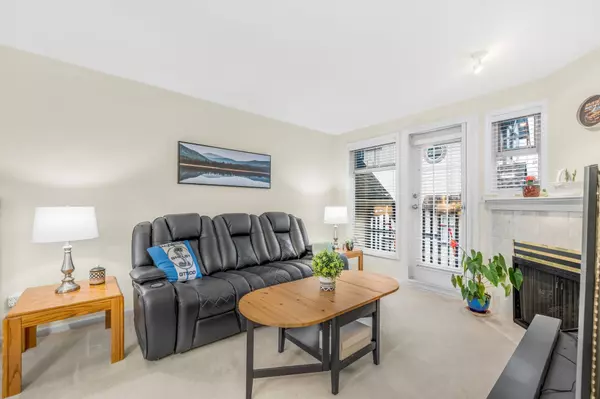3 Beds
3 Baths
1,529 SqFt
3 Beds
3 Baths
1,529 SqFt
Key Details
Property Type Townhouse
Sub Type Townhouse
Listing Status Active
Purchase Type For Sale
Square Footage 1,529 sqft
Price per Sqft $542
Subdivision Hamilton Ri
MLS Listing ID R2951225
Style 2 Storey w/Bsmt.
Bedrooms 3
Full Baths 2
Half Baths 1
Maintenance Fees $469
Abv Grd Liv Area 615
Total Fin. Sqft 1529
Year Built 1996
Annual Tax Amount $2,587
Tax Year 2024
Property Description
Location
Province BC
Community Hamilton Ri
Area Richmond
Building/Complex Name FRASERWOOD PLACE
Zoning ZT11
Rooms
Other Rooms Storage
Basement Fully Finished
Kitchen 1
Separate Den/Office N
Interior
Interior Features ClthWsh/Dryr/Frdg/Stve/DW, Drapes/Window Coverings, Garage Door Opener, Smoke Alarm
Heating Forced Air
Fireplaces Number 1
Fireplaces Type Gas - Natural
Heat Source Forced Air
Exterior
Exterior Feature Balcny(s) Patio(s) Dck(s)
Parking Features Tandem Parking
Garage Spaces 2.0
Amenities Available Club House, In Suite Laundry
Roof Type Asphalt
Total Parking Spaces 2
Building
Dwelling Type Townhouse
Story 3
Sewer City/Municipal
Water City/Municipal
Unit Floor 30
Structure Type Frame - Wood
Others
Restrictions Pets Allowed w/Rest.
Tax ID 023-314-249
Ownership Freehold Strata
Energy Description Forced Air

GET MORE INFORMATION
- Homes For Sale in Vancouver
- Vancouver Condos and townhomes
- Coquitlam Homes
- Coquitlam Condos and Townhomes
- Port Moody Single Family Homes
- Port Moody Townhomes and Condos
- Pitt Meadows Homes
- Pitt Meadows Condos and Townhomes
- Burnaby Single Family Homes
- Burnaby Condos and Townhomes
- Maple Ridge Homes
- Maple Ridge Townhomes and Condos







