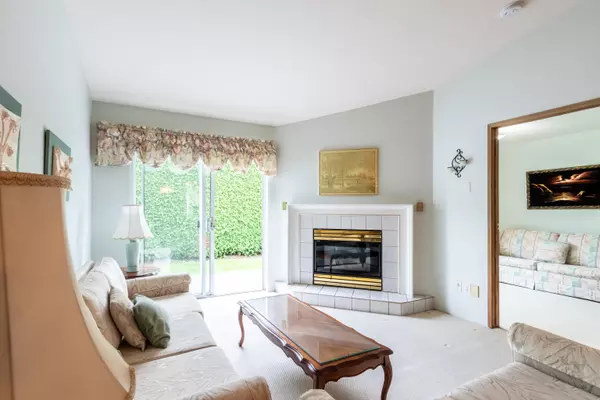2 Beds
2 Baths
1,060 SqFt
2 Beds
2 Baths
1,060 SqFt
Key Details
Property Type Townhouse
Sub Type Townhouse
Listing Status Active
Purchase Type For Sale
Square Footage 1,060 sqft
Price per Sqft $405
Subdivision Cottonwood Mr
MLS Listing ID R2952476
Style Rancher/Bungalow
Bedrooms 2
Full Baths 1
Half Baths 1
Maintenance Fees $475
Abv Grd Liv Area 1,060
Total Fin. Sqft 1060
Year Built 1990
Annual Tax Amount $1,736
Property Description
Location
Province BC
Community Cottonwood Mr
Area Maple Ridge
Building/Complex Name St Georges Village
Zoning RM-1
Rooms
Basement Crawl
Kitchen 1
Separate Den/Office N
Interior
Interior Features ClthWsh/Dryr/Frdg/Stve/DW, Drapes/Window Coverings, Storage Shed, Vaulted Ceiling, Windows - Thermo
Heating Forced Air, Natural Gas
Fireplaces Number 1
Fireplaces Type Gas - Natural
Heat Source Forced Air, Natural Gas
Exterior
Exterior Feature Patio(s)
Parking Features Carport; Single
Garage Spaces 1.0
Amenities Available Club House, In Suite Laundry, Storage, Wheelchair Access
Roof Type Asphalt
Total Parking Spaces 2
Building
Dwelling Type Townhouse
Story 1
Water City/Municipal
Locker No
Unit Floor 36
Structure Type Frame - Wood
Others
Senior Community 55+
Restrictions Age Restrictions,Pets Allowed w/Rest.,Rentals Not Allowed
Age Restriction 55+
Tax ID 800-172-964
Ownership Shares in Co-operative
Energy Description Forced Air,Natural Gas
Pets Allowed 2

GET MORE INFORMATION
- Homes For Sale in Vancouver
- Vancouver Condos and townhomes
- Coquitlam Homes
- Coquitlam Condos and Townhomes
- Port Moody Single Family Homes
- Port Moody Townhomes and Condos
- Pitt Meadows Homes
- Pitt Meadows Condos and Townhomes
- Burnaby Single Family Homes
- Burnaby Condos and Townhomes
- Maple Ridge Homes
- Maple Ridge Townhomes and Condos







