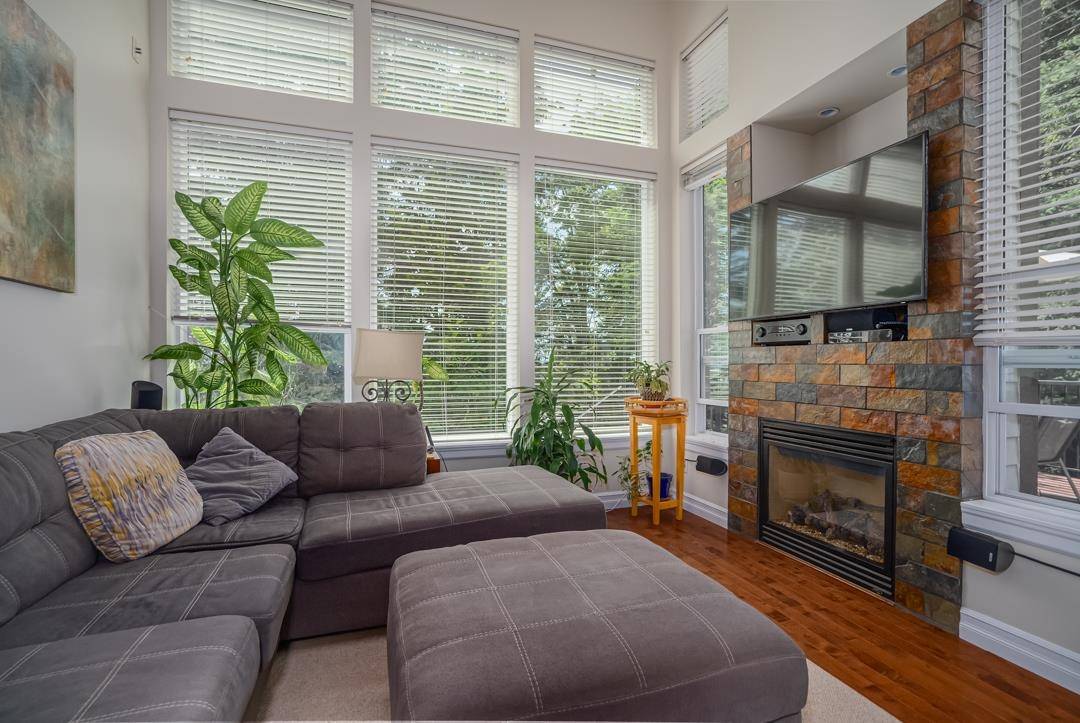5 Beds
4 Baths
3,533 SqFt
5 Beds
4 Baths
3,533 SqFt
Key Details
Property Type Single Family Home
Sub Type Single Family Residence
Listing Status Pending
Purchase Type For Sale
Square Footage 3,533 sqft
Price per Sqft $380
MLS Listing ID R2952530
Style 4 Level Split
Bedrooms 5
Full Baths 3
HOA Y/N No
Year Built 2005
Lot Size 0.330 Acres
Property Sub-Type Single Family Residence
Property Description
Location
Province BC
Zoning RS3
Rooms
Kitchen 2
Interior
Interior Features Storage, Vaulted Ceiling(s)
Heating Natural Gas, Radiant
Flooring Hardwood, Mixed, Tile, Carpet
Fireplaces Number 1
Fireplaces Type Gas
Appliance Washer/Dryer, Dishwasher, Refrigerator, Cooktop
Laundry In Unit
Exterior
Exterior Feature Private Yard
Garage Spaces 2.0
Community Features Shopping Nearby
Utilities Available Electricity Connected, Natural Gas Connected, Water Connected
View Y/N No
Roof Type Asphalt,Metal
Porch Patio, Deck
Garage true
Building
Lot Description Lane Access, Recreation Nearby, Wooded
Story 4
Foundation Concrete Perimeter
Sewer Public Sewer, Sanitary Sewer
Water Public
Others
Virtual Tour https://my.matterport.com/show/?m=csDxUZqPLHT

GET MORE INFORMATION
- Homes For Sale in Vancouver
- Vancouver Condos and townhomes
- Coquitlam Homes
- Coquitlam Condos and Townhomes
- Port Moody Single Family Homes
- Port Moody Townhomes and Condos
- Pitt Meadows Homes
- Pitt Meadows Condos and Townhomes
- Burnaby Single Family Homes
- Burnaby Condos and Townhomes
- Maple Ridge Homes
- Maple Ridge Townhomes and Condos







