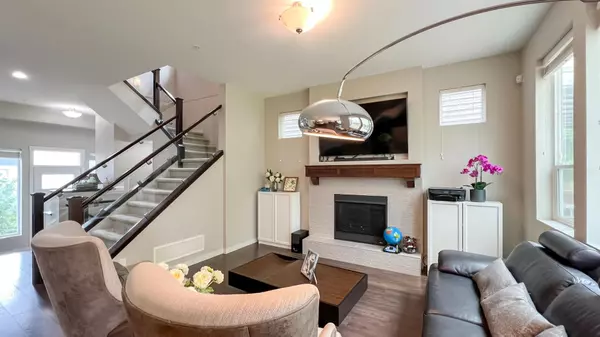5 Beds
4 Baths
3,143 SqFt
5 Beds
4 Baths
3,143 SqFt
Key Details
Property Type Single Family Home
Sub Type House/Single Family
Listing Status Active
Purchase Type For Sale
Square Footage 3,143 sqft
Price per Sqft $476
Subdivision Cottonwood Mr
MLS Listing ID R2953446
Style 2 Storey w/Bsmt.
Bedrooms 5
Full Baths 3
Half Baths 1
Abv Grd Liv Area 1,201
Total Fin. Sqft 3143
Year Built 2016
Annual Tax Amount $6,997
Tax Year 2024
Lot Size 4,921 Sqft
Acres 0.11
Property Description
Location
Province BC
Community Cottonwood Mr
Area Maple Ridge
Zoning RS-1B
Rooms
Other Rooms Bedroom
Basement Fully Finished
Kitchen 1
Separate Den/Office N
Interior
Interior Features ClthWsh/Dryr/Frdg/Stve/DW, Drapes/Window Coverings, Fireplace Insert, Security System, Vacuum - Built In
Heating Forced Air
Fireplaces Number 1
Fireplaces Type Natural Gas
Heat Source Forced Air
Exterior
Exterior Feature Fenced Yard, Patio(s)
Parking Features Garage; Double
Garage Spaces 2.0
View Y/N Yes
View GREENBELT
Roof Type Asphalt
Total Parking Spaces 4
Building
Dwelling Type House/Single Family
Story 3
Sewer City/Municipal
Water City/Municipal
Structure Type Frame - Wood
Others
Tax ID 029-685-346
Ownership Freehold NonStrata
Energy Description Forced Air

GET MORE INFORMATION
- Homes For Sale in Vancouver
- Vancouver Condos and townhomes
- Coquitlam Homes
- Coquitlam Condos and Townhomes
- Port Moody Single Family Homes
- Port Moody Townhomes and Condos
- Pitt Meadows Homes
- Pitt Meadows Condos and Townhomes
- Burnaby Single Family Homes
- Burnaby Condos and Townhomes
- Maple Ridge Homes
- Maple Ridge Townhomes and Condos







