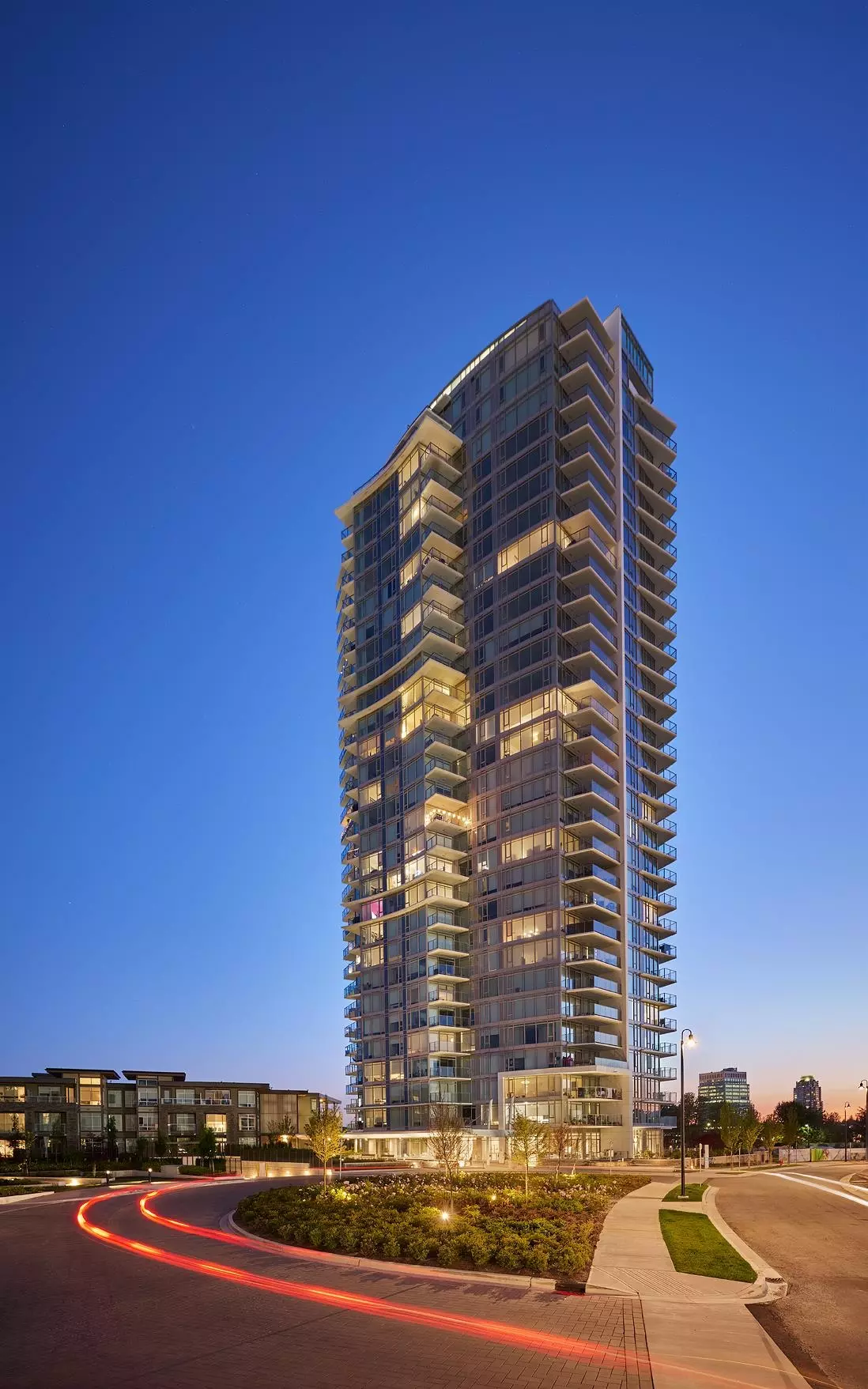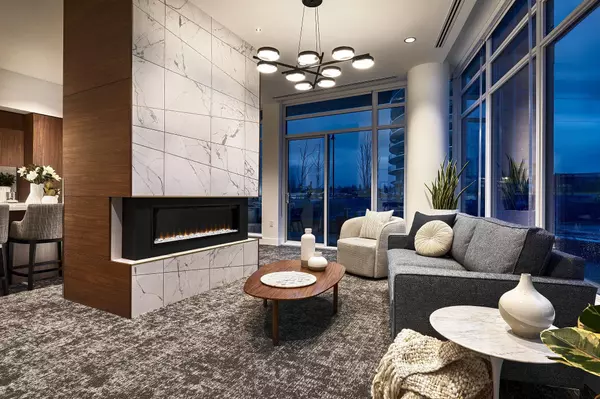1 Bed
1 Bath
611 SqFt
1 Bed
1 Bath
611 SqFt
Key Details
Property Type Condo
Sub Type Apartment/Condo
Listing Status Active
Purchase Type For Sale
Square Footage 611 sqft
Price per Sqft $1,209
Subdivision Edmonds Be
MLS Listing ID R2954724
Style Inside Unit
Bedrooms 1
Full Baths 1
Maintenance Fees $296
Construction Status New
Abv Grd Liv Area 611
Total Fin. Sqft 611
Year Built 2024
Annual Tax Amount $1,841
Tax Year 2024
Property Description
Location
Province BC
Community Edmonds Be
Area Burnaby East
Building/Complex Name AZURE AT SOUTHGATE CITY
Zoning CD
Rooms
Basement None
Kitchen 1
Separate Den/Office N
Interior
Interior Features Air Conditioning, ClthWsh/Dryr/Frdg/Stve/DW, Drapes/Window Coverings, Microwave, Smoke Alarm
Heating Other
Heat Source Other
Exterior
Exterior Feature Balcony(s)
Parking Features Add. Parking Avail., Garage Underbuilding, Visitor Parking
Garage Spaces 1.0
Amenities Available Elevator, Exercise Centre, Guest Suite, In Suite Laundry, Recreation Center, Concierge
View Y/N Yes
View CITY VIEWS
Roof Type Torch-On
Total Parking Spaces 1
Building
Dwelling Type Apartment/Condo
Faces Northwest
Story 1
Sewer City/Municipal
Water City/Municipal
Locker Yes
Unit Floor 2402
Structure Type Concrete
Construction Status New
Others
Restrictions Pets Allowed w/Rest.,Rentals Allwd w/Restrctns
Tax ID 032-106-866
Ownership Freehold Strata
Energy Description Other
Pets Allowed 2

GET MORE INFORMATION
- Homes For Sale in Vancouver
- Vancouver Condos and townhomes
- Coquitlam Homes
- Coquitlam Condos and Townhomes
- Port Moody Single Family Homes
- Port Moody Townhomes and Condos
- Pitt Meadows Homes
- Pitt Meadows Condos and Townhomes
- Burnaby Single Family Homes
- Burnaby Condos and Townhomes
- Maple Ridge Homes
- Maple Ridge Townhomes and Condos







