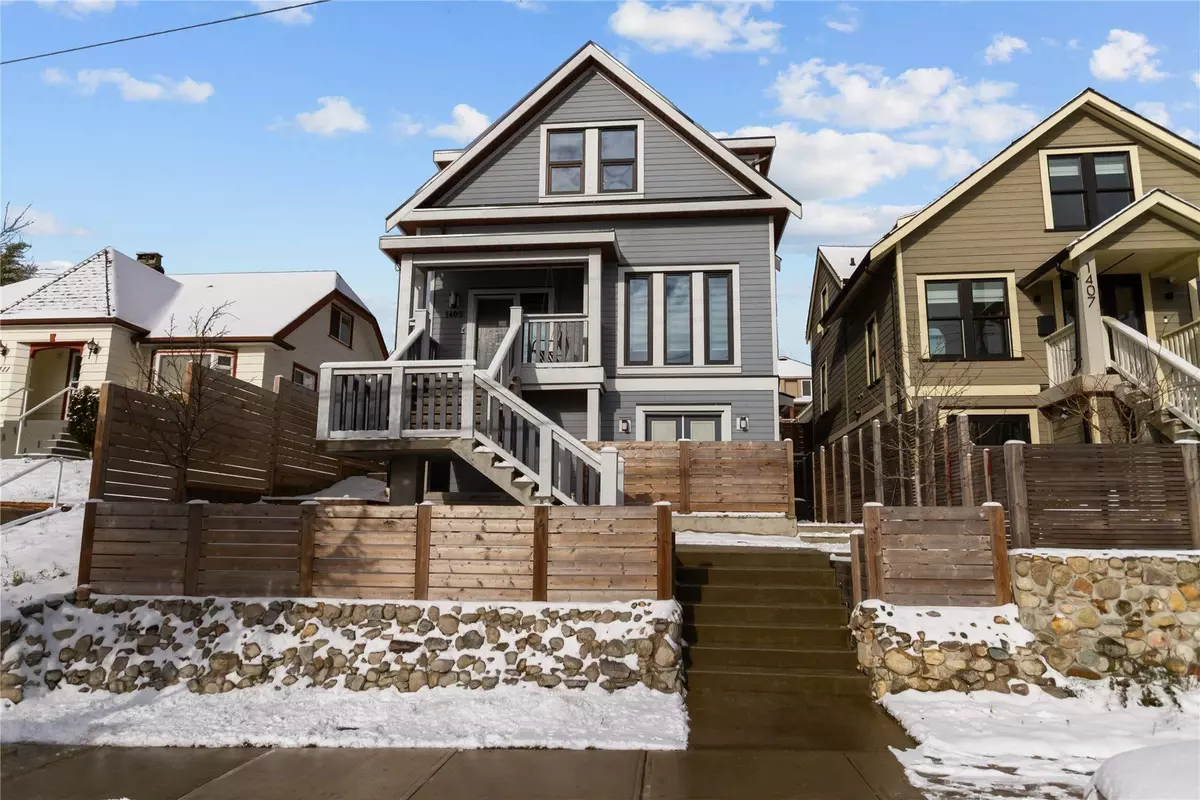6 Beds
4 Baths
2,746 SqFt
6 Beds
4 Baths
2,746 SqFt
OPEN HOUSE
Sun Feb 23, 2:00pm - 4:00pm
Key Details
Property Type Single Family Home
Sub Type House/Single Family
Listing Status Active
Purchase Type For Sale
Square Footage 2,746 sqft
Price per Sqft $728
Subdivision West End Nw
MLS Listing ID R2964139
Style Reverse 2 Storey w/Bsmt
Bedrooms 6
Full Baths 4
Abv Grd Liv Area 1,025
Total Fin. Sqft 2746
Year Built 2021
Annual Tax Amount $7,844
Tax Year 2024
Lot Size 3,869 Sqft
Acres 0.09
Property Sub-Type House/Single Family
Property Description
Location
Province BC
Community West End Nw
Area New Westminster
Zoning NR-2
Rooms
Other Rooms Bedroom
Basement Part
Kitchen 2
Separate Den/Office Y
Interior
Interior Features Air Conditioning, Clothes Washer/Dryer, ClthWsh/Dryr/Frdg/Stve/DW, Drapes/Window Coverings, Garage Door Opener, Heat Recov. Vent., Microwave, Security System, Vaulted Ceiling, Windows - Thermo
Heating Heat Pump, Natural Gas, Radiant
Fireplaces Number 1
Fireplaces Type Natural Gas
Heat Source Heat Pump, Natural Gas, Radiant
Exterior
Exterior Feature Patio(s)
Parking Features Garage; Double
Garage Spaces 2.0
Amenities Available Air Cond./Central, Garden, In Suite Laundry, Storage
View Y/N Yes
View CITY VIEW
Roof Type Asphalt
Lot Frontage 34.0
Lot Depth 113.8
Total Parking Spaces 2
Building
Dwelling Type House/Single Family
Story 3
Sewer City/Municipal
Water City/Municipal
Structure Type Frame - Wood
Others
Tax ID 030-098-025
Ownership Freehold NonStrata
Energy Description Heat Pump,Natural Gas,Radiant
Virtual Tour https://secure.imagemaker360.com/l/?id=182094

GET MORE INFORMATION
- Homes For Sale in Vancouver
- Vancouver Condos and townhomes
- Coquitlam Homes
- Coquitlam Condos and Townhomes
- Port Moody Single Family Homes
- Port Moody Townhomes and Condos
- Pitt Meadows Homes
- Pitt Meadows Condos and Townhomes
- Burnaby Single Family Homes
- Burnaby Condos and Townhomes
- Maple Ridge Homes
- Maple Ridge Townhomes and Condos







