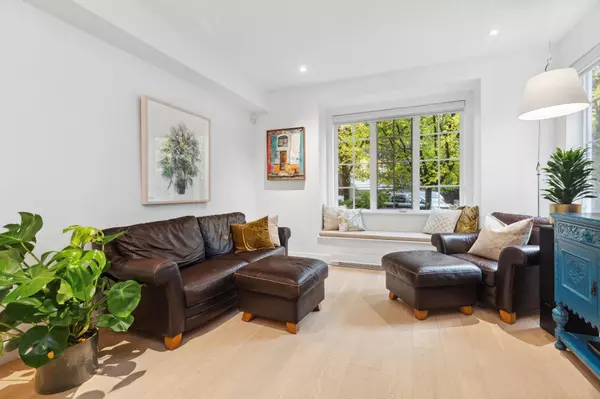4 Beds
4 Baths
1,601 SqFt
4 Beds
4 Baths
1,601 SqFt
Key Details
Property Type Townhouse
Sub Type Townhouse
Listing Status Active
Purchase Type For Sale
Square Footage 1,601 sqft
Price per Sqft $883
Subdivision The Crest
MLS Listing ID R2967550
Style 2 Storey w/Bsmt.,End Unit
Bedrooms 4
Full Baths 3
Half Baths 1
Maintenance Fees $282
Abv Grd Liv Area 650
Total Fin. Sqft 1601
Year Built 2006
Annual Tax Amount $3,375
Tax Year 2024
Property Sub-Type Townhouse
Property Description
Location
Province BC
Community The Crest
Area Burnaby East
Building/Complex Name Chancery Lane
Zoning RM1
Rooms
Other Rooms Bedroom
Basement Fully Finished, Part
Kitchen 1
Separate Den/Office N
Interior
Interior Features ClthWsh/Dryr/Frdg/Stve/DW, Drapes/Window Coverings
Heating Baseboard, Electric
Heat Source Baseboard, Electric
Exterior
Exterior Feature Balcony(s), Fenced Yard, Patio(s)
Parking Features Garage; Double, Visitor Parking
Garage Spaces 2.0
Amenities Available Garden, In Suite Laundry
Roof Type Asphalt
Total Parking Spaces 2
Building
Dwelling Type Townhouse
Faces South
Story 3
Sewer City/Municipal
Water City/Municipal
Locker No
Unit Floor 1
Structure Type Frame - Wood
Others
Restrictions Pets Allowed,Rentals Allowed
Tax ID 026-623-021
Ownership Freehold Strata
Energy Description Baseboard,Electric

GET MORE INFORMATION
- Homes For Sale in Vancouver
- Vancouver Condos and townhomes
- Coquitlam Homes
- Coquitlam Condos and Townhomes
- Port Moody Single Family Homes
- Port Moody Townhomes and Condos
- Pitt Meadows Homes
- Pitt Meadows Condos and Townhomes
- Burnaby Single Family Homes
- Burnaby Condos and Townhomes
- Maple Ridge Homes
- Maple Ridge Townhomes and Condos







