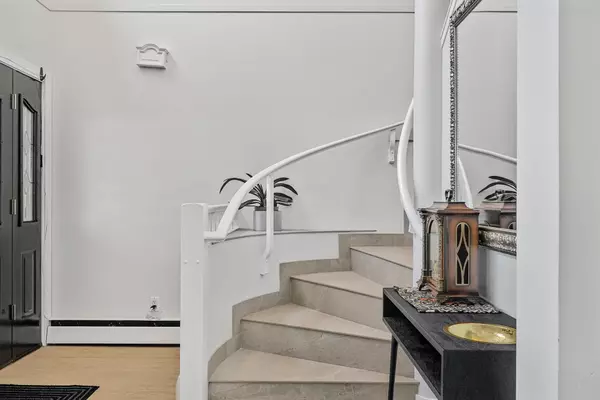4 Beds
4 Baths
4,373 SqFt
4 Beds
4 Baths
4,373 SqFt
OPEN HOUSE
Sat Feb 22, 3:30pm - 5:30pm
Sun Feb 23, 2:00pm - 5:00pm
Key Details
Property Type Single Family Home
Sub Type House/Single Family
Listing Status Active
Purchase Type For Sale
Square Footage 4,373 sqft
Price per Sqft $591
Subdivision Capitol Hill Bn
MLS Listing ID R2967766
Style 3 Storey
Bedrooms 4
Full Baths 4
Abv Grd Liv Area 1,526
Total Fin. Sqft 4373
Year Built 1986
Annual Tax Amount $7,398
Tax Year 2024
Lot Size 8,184 Sqft
Acres 0.19
Property Sub-Type House/Single Family
Property Description
Location
Province BC
Community Capitol Hill Bn
Area Burnaby North
Zoning R1
Rooms
Other Rooms Foyer
Basement Fully Finished
Kitchen 2
Separate Den/Office N
Interior
Interior Features ClthWsh/Dryr/Frdg/Stve/DW
Heating Baseboard, Electric, Hot Water, Wood
Fireplaces Number 2
Fireplaces Type Electric
Heat Source Baseboard, Electric, Hot Water, Wood
Exterior
Exterior Feature Balcony(s), Fenced Yard, Patio(s) & Deck(s)
Parking Features Garage; Double
Garage Spaces 2.0
Roof Type Asphalt
Lot Frontage 62.0
Lot Depth 132.0
Total Parking Spaces 8
Building
Dwelling Type House/Single Family
Story 3
Sewer City/Municipal
Water City/Municipal
Structure Type Frame - Wood
Others
Tax ID 003-209-938
Ownership Freehold NonStrata
Energy Description Baseboard,Electric,Hot Water,Wood
Virtual Tour https://youtu.be/9o27lMjgcB4

GET MORE INFORMATION
- Homes For Sale in Vancouver
- Vancouver Condos and townhomes
- Coquitlam Homes
- Coquitlam Condos and Townhomes
- Port Moody Single Family Homes
- Port Moody Townhomes and Condos
- Pitt Meadows Homes
- Pitt Meadows Condos and Townhomes
- Burnaby Single Family Homes
- Burnaby Condos and Townhomes
- Maple Ridge Homes
- Maple Ridge Townhomes and Condos







