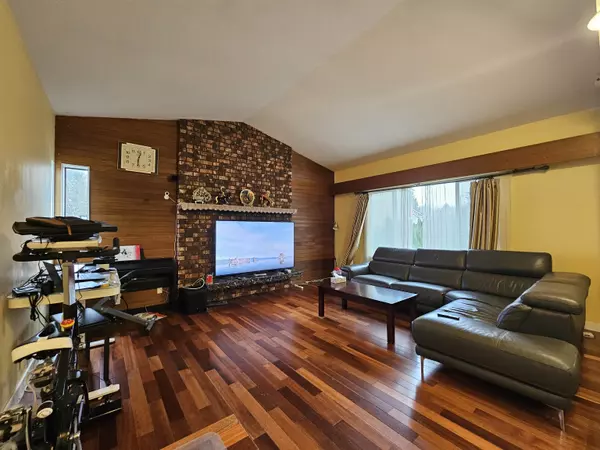9 Beds
5 Baths
3,796 SqFt
9 Beds
5 Baths
3,796 SqFt
Key Details
Property Type Single Family Home
Sub Type Single Family Residence
Listing Status Active
Purchase Type For Sale
Square Footage 3,796 sqft
Price per Sqft $471
Subdivision New Horizons
MLS Listing ID R2970543
Bedrooms 9
Full Baths 5
HOA Y/N No
Year Built 1979
Lot Size 8,276 Sqft
Property Sub-Type Single Family Residence
Property Description
Location
Province BC
Community New Horizons
Area Coquitlam
Zoning SFD
Rooms
Kitchen 3
Interior
Heating Baseboard, Forced Air, Natural Gas
Flooring Mixed
Fireplaces Number 2
Fireplaces Type Gas, Wood Burning
Appliance Washer/Dryer, Dishwasher, Refrigerator, Cooktop
Exterior
Exterior Feature Balcony, Private Yard
Garage Spaces 2.0
Garage Description 2
Fence Fenced
Community Features Shopping Nearby
Utilities Available Electricity Connected, Natural Gas Connected, Water Connected
View Y/N No
Roof Type Other
Total Parking Spaces 4
Garage Yes
Building
Lot Description Central Location, Cul-De-Sac, Recreation Nearby
Story 2
Foundation Concrete Perimeter
Sewer Public Sewer, Sanitary Sewer
Water Public
Others
Ownership Freehold NonStrata

GET MORE INFORMATION
- Homes For Sale in Vancouver
- Vancouver Condos and townhomes
- Coquitlam Homes
- Coquitlam Condos and Townhomes
- Port Moody Single Family Homes
- Port Moody Townhomes and Condos
- Pitt Meadows Homes
- Pitt Meadows Condos and Townhomes
- Burnaby Single Family Homes
- Burnaby Condos and Townhomes
- Maple Ridge Homes
- Maple Ridge Townhomes and Condos







