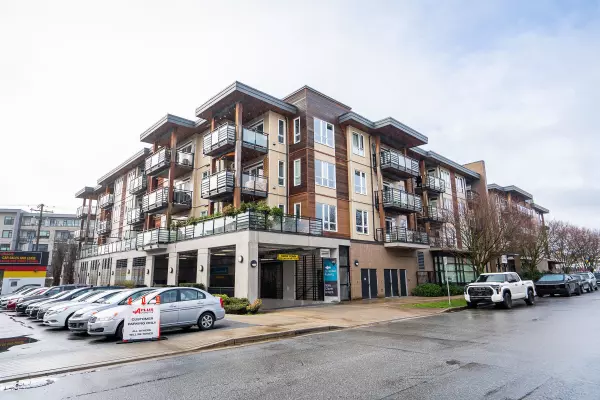1 Bed
1 Bath
644 SqFt
1 Bed
1 Bath
644 SqFt
OPEN HOUSE
Sat Mar 01, 1:00pm - 3:00pm
Key Details
Property Type Condo
Sub Type Apartment/Condo
Listing Status Active
Purchase Type For Sale
Square Footage 644 sqft
Price per Sqft $1,009
Subdivision Mosquito Creek
MLS Listing ID R2971283
Style 1 Storey
Bedrooms 1
Full Baths 1
Maintenance Fees $472
Abv Grd Liv Area 644
Total Fin. Sqft 644
Year Built 2014
Annual Tax Amount $1,966
Tax Year 2024
Property Sub-Type Apartment/Condo
Property Description
Location
Province BC
Community Mosquito Creek
Area North Vancouver
Building/Complex Name REMIX
Zoning CD
Rooms
Basement None
Kitchen 1
Separate Den/Office Y
Interior
Interior Features ClthWsh/Dryr/Frdg/Stve/DW, Disposal - Waste, Drapes/Window Coverings, Intercom, Microwave, Smoke Alarm, Sprinkler - Fire
Heating Radiant
Heat Source Radiant
Exterior
Exterior Feature Patio(s)
Parking Features Garage Underbuilding
Garage Spaces 1.0
Amenities Available Elevator, Exercise Centre, Storage
Roof Type Other
Total Parking Spaces 1
Building
Dwelling Type Apartment/Condo
Faces East
Story 1
Sewer City/Municipal
Water City/Municipal
Locker Yes
Unit Floor 306
Structure Type Concrete,Frame - Wood
Others
Restrictions Pets Allowed,Rentals Allowed
Tax ID 029-270-511
Ownership Freehold Strata
Energy Description Radiant
Pets Allowed 2

GET MORE INFORMATION
- Homes For Sale in Vancouver
- Vancouver Condos and townhomes
- Coquitlam Homes
- Coquitlam Condos and Townhomes
- Port Moody Single Family Homes
- Port Moody Townhomes and Condos
- Pitt Meadows Homes
- Pitt Meadows Condos and Townhomes
- Burnaby Single Family Homes
- Burnaby Condos and Townhomes
- Maple Ridge Homes
- Maple Ridge Townhomes and Condos







