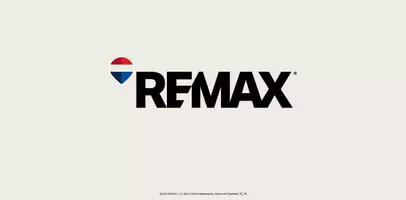6 Beds
4 Baths
3,340 SqFt
6 Beds
4 Baths
3,340 SqFt
Key Details
Property Type Single Family Home
Sub Type Single Family Residence
Listing Status Active
Purchase Type For Sale
Square Footage 3,340 sqft
Price per Sqft $778
Subdivision Heritage Woods
MLS Listing ID R2977399
Bedrooms 6
Full Baths 3
HOA Y/N No
Year Built 1991
Lot Size 7,405 Sqft
Property Sub-Type Single Family Residence
Property Description
Location
Province BC
Area Port Moody
Zoning RS-1
Direction South
Rooms
Kitchen 2
Interior
Heating Electric, Forced Air, Natural Gas
Cooling Air Conditioning
Flooring Hardwood, Laminate, Tile
Fireplaces Number 2
Fireplaces Type Gas, Wood Burning
Appliance Washer/Dryer, Dishwasher, Refrigerator, Cooktop
Exterior
Garage Spaces 2.0
Garage Description 2
Community Features Shopping Nearby
Utilities Available Electricity Connected, Natural Gas Connected, Water Connected
View Y/N Yes
View CITY AND MOUNTAIN VIEWS
Roof Type Asphalt
Porch Patio
Garage Yes
Building
Lot Description Cul-De-Sac, Near Golf Course, Recreation Nearby
Story 2
Foundation Concrete Perimeter
Sewer Public Sewer, Sanitary Sewer
Water Public
Others
Virtual Tour https://my.matterport.com/show/?m=mkGfP5ty3gs

GET MORE INFORMATION
- Homes For Sale in Vancouver
- Vancouver Condos and townhomes
- Coquitlam Homes
- Coquitlam Condos and Townhomes
- Port Moody Single Family Homes
- Port Moody Townhomes and Condos
- Pitt Meadows Homes
- Pitt Meadows Condos and Townhomes
- Burnaby Single Family Homes
- Burnaby Condos and Townhomes
- Maple Ridge Homes
- Maple Ridge Townhomes and Condos







