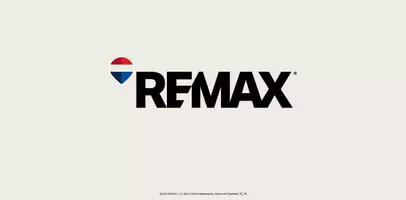4 Beds
3 Baths
2,488 SqFt
4 Beds
3 Baths
2,488 SqFt
Key Details
Property Type Single Family Home
Sub Type Single Family Residence
Listing Status Active
Purchase Type For Sale
Square Footage 2,488 sqft
Price per Sqft $783
Subdivision Ranch Park
MLS Listing ID R2978822
Bedrooms 4
Full Baths 3
HOA Y/N No
Year Built 1976
Lot Size 9,147 Sqft
Property Sub-Type Single Family Residence
Property Description
Location
Province BC
Area Coquitlam
Zoning RS1
Direction Northwest
Rooms
Kitchen 1
Interior
Interior Features Storage
Heating Forced Air, Heat Pump, Natural Gas
Cooling Air Conditioning
Flooring Hardwood, Tile
Fireplaces Number 2
Fireplaces Type Insert, Gas
Appliance Washer/Dryer, Dishwasher, Refrigerator, Cooktop
Laundry In Unit
Exterior
Exterior Feature Garden, Balcony, Private Yard
Fence Fenced
Utilities Available Electricity Connected, Natural Gas Connected, Water Connected
View Y/N Yes
View GREENBELT
Roof Type Asphalt
Porch Patio, Deck
Garage No
Building
Lot Description Central Location, Cul-De-Sac, Greenbelt, Private, Recreation Nearby
Story 2
Foundation Concrete Perimeter
Sewer Public Sewer, Sanitary Sewer
Water Public
Others
Virtual Tour https://vimeo.com/1067125812

GET MORE INFORMATION
- Homes For Sale in Vancouver
- Vancouver Condos and townhomes
- Coquitlam Homes
- Coquitlam Condos and Townhomes
- Port Moody Single Family Homes
- Port Moody Townhomes and Condos
- Pitt Meadows Homes
- Pitt Meadows Condos and Townhomes
- Burnaby Single Family Homes
- Burnaby Condos and Townhomes
- Maple Ridge Homes
- Maple Ridge Townhomes and Condos







