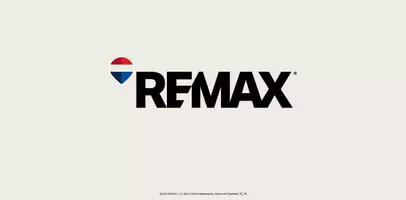5 Beds
6 Baths
4,350 SqFt
5 Beds
6 Baths
4,350 SqFt
OPEN HOUSE
Sat Mar 29, 2:00pm - 4:00pm
Sun Mar 30, 2:00pm - 4:00pm
Key Details
Property Type Single Family Home
Sub Type Single Family Residence
Listing Status Active
Purchase Type For Sale
Square Footage 4,350 sqft
Price per Sqft $1,148
MLS Listing ID R2981023
Bedrooms 5
Full Baths 5
HOA Y/N No
Year Built 2014
Lot Size 0.290 Acres
Property Sub-Type Single Family Residence
Property Description
Location
Province BC
Area West Vancouver
Zoning RS3
Direction South,Southwest
Rooms
Kitchen 1
Interior
Interior Features Pantry, Central Vacuum
Heating Heat Pump, Radiant
Cooling Central Air, Air Conditioning
Flooring Hardwood, Mixed, Tile
Fireplaces Number 1
Fireplaces Type Gas
Appliance Washer/Dryer, Dishwasher, Refrigerator, Cooktop, Microwave
Laundry In Unit
Exterior
Garage Spaces 2.0
Garage Description 2
Fence Fenced
Pool Outdoor Pool
Utilities Available Community, Electricity Connected, Natural Gas Connected, Water Connected
View Y/N No
Roof Type Asphalt
Porch Patio, Deck
Garage Yes
Building
Lot Description Near Golf Course, Greenbelt, Private, Recreation Nearby, Ski Hill Nearby
Story 2
Foundation Concrete Perimeter
Sewer Public Sewer, Sanitary Sewer, Storm Sewer
Water Public
Others
Virtual Tour https://www.dropbox.com/scl/fi/d1jmhaw0p7ajdabb7u5w4/320-Moyne-Drive.mp4?rlkey=oaj84jo93nn58qv5yp1pwkdgu&dl=0

GET MORE INFORMATION
- Homes For Sale in Vancouver
- Vancouver Condos and townhomes
- Coquitlam Homes
- Coquitlam Condos and Townhomes
- Port Moody Single Family Homes
- Port Moody Townhomes and Condos
- Pitt Meadows Homes
- Pitt Meadows Condos and Townhomes
- Burnaby Single Family Homes
- Burnaby Condos and Townhomes
- Maple Ridge Homes
- Maple Ridge Townhomes and Condos







