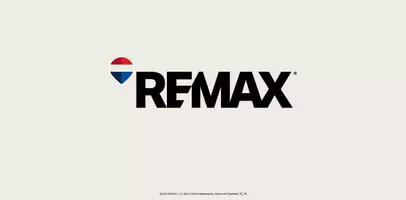4 Beds
4 Baths
2,212 SqFt
4 Beds
4 Baths
2,212 SqFt
OPEN HOUSE
Sat Mar 29, 2:00pm - 4:00pm
Sun Mar 30, 2:00pm - 4:00pm
Key Details
Property Type Multi-Family
Sub Type Half Duplex
Listing Status Active
Purchase Type For Sale
Square Footage 2,212 sqft
Price per Sqft $677
MLS Listing ID R2981667
Bedrooms 4
Full Baths 3
HOA Y/N Yes
Year Built 2009
Lot Size 4,356 Sqft
Property Sub-Type Half Duplex
Property Description
Location
Province BC
Area Coquitlam
Zoning RT-1
Rooms
Kitchen 1
Interior
Interior Features Wet Bar
Heating Hot Water, Radiant
Flooring Laminate, Tile
Fireplaces Number 1
Fireplaces Type Gas
Appliance Washer/Dryer, Dishwasher, Refrigerator, Cooktop
Exterior
Exterior Feature Private Yard
Garage Spaces 1.0
Garage Description 1
Fence Fenced
Community Features Shopping Nearby
Utilities Available Electricity Connected, Natural Gas Connected, Water Connected
View Y/N Yes
View Fraser River
Roof Type Asphalt
Porch Patio
Garage Yes
Building
Lot Description Central Location, Recreation Nearby
Story 2
Foundation Slab
Sewer Public Sewer, Sanitary Sewer
Water Public
Others
Virtual Tour https://storyboard.onikon.com/high-street-marketing/953a-alderson-avenue-coquitlam

GET MORE INFORMATION
- Homes For Sale in Vancouver
- Vancouver Condos and townhomes
- Coquitlam Homes
- Coquitlam Condos and Townhomes
- Port Moody Single Family Homes
- Port Moody Townhomes and Condos
- Pitt Meadows Homes
- Pitt Meadows Condos and Townhomes
- Burnaby Single Family Homes
- Burnaby Condos and Townhomes
- Maple Ridge Homes
- Maple Ridge Townhomes and Condos







