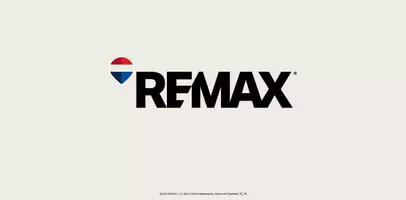4 Beds
4 Baths
1,838 SqFt
4 Beds
4 Baths
1,838 SqFt
Key Details
Property Type Townhouse
Sub Type Townhouse
Listing Status Active
Purchase Type For Sale
Square Footage 1,838 sqft
Price per Sqft $568
Subdivision Seaside West
MLS Listing ID R2982004
Bedrooms 4
Full Baths 3
HOA Fees $400
HOA Y/N Yes
Year Built 2022
Property Sub-Type Townhouse
Property Description
Location
Province BC
Area Tsawwassen
Zoning RM2
Rooms
Kitchen 1
Interior
Heating Baseboard, Electric
Flooring Laminate, Carpet
Appliance Washer/Dryer, Dishwasher, Refrigerator, Cooktop
Laundry In Unit
Exterior
Exterior Feature Playground, Balcony
Garage Spaces 2.0
Garage Description 2
Fence Fenced
Pool Outdoor Pool
Community Features Shopping Nearby
Utilities Available Electricity Connected, Water Connected
Amenities Available Clubhouse, Exercise Centre, Trash, Maintenance Grounds, Recreation Facilities
View Y/N No
Roof Type Asphalt
Porch Patio, Deck
Garage Yes
Building
Lot Description Central Location, Near Golf Course, Greenbelt
Story 3
Foundation Concrete Perimeter
Sewer Public Sewer, Storm Sewer
Water Public
Others
Virtual Tour https://www.youtube.com/watch?v=olvzJDVDyUI

GET MORE INFORMATION
- Homes For Sale in Vancouver
- Vancouver Condos and townhomes
- Coquitlam Homes
- Coquitlam Condos and Townhomes
- Port Moody Single Family Homes
- Port Moody Townhomes and Condos
- Pitt Meadows Homes
- Pitt Meadows Condos and Townhomes
- Burnaby Single Family Homes
- Burnaby Condos and Townhomes
- Maple Ridge Homes
- Maple Ridge Townhomes and Condos







