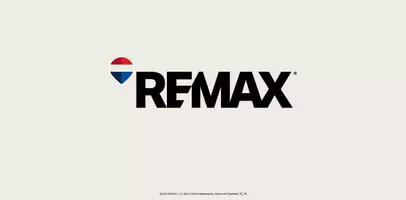4 Beds
3 Baths
2,594 SqFt
4 Beds
3 Baths
2,594 SqFt
OPEN HOUSE
Sat Mar 29, 2:00pm - 4:00pm
Sun Mar 30, 2:00pm - 4:00pm
Key Details
Property Type Single Family Home
Sub Type Single Family Residence
Listing Status Active
Purchase Type For Sale
Square Footage 2,594 sqft
Price per Sqft $626
MLS Listing ID R2982063
Style Rancher/Bungalow
Bedrooms 4
Full Baths 2
HOA Y/N No
Year Built 1974
Lot Size 0.440 Acres
Property Sub-Type Single Family Residence
Property Description
Location
Province BC
Zoning R-1E
Rooms
Kitchen 1
Interior
Interior Features Pantry, Central Vacuum
Heating Baseboard, Natural Gas
Flooring Hardwood, Mixed, Tile, Carpet
Fireplaces Number 2
Fireplaces Type Gas
Appliance Washer/Dryer, Dishwasher, Refrigerator, Cooktop, Microwave
Exterior
Exterior Feature Private Yard
Garage Spaces 2.0
Fence Fenced
Community Features Shopping Nearby
Utilities Available Electricity Connected, Natural Gas Connected, Water Connected
View Y/N No
Roof Type Torch-On
Porch Patio
Garage true
Building
Lot Description Central Location, Private, Recreation Nearby, Wooded
Story 1
Foundation Slab
Sewer Septic Tank, Storm Sewer
Water Public
Others
Virtual Tour https://view.spiro.media/3875_204a_st-5507

GET MORE INFORMATION
- Homes For Sale in Vancouver
- Vancouver Condos and townhomes
- Coquitlam Homes
- Coquitlam Condos and Townhomes
- Port Moody Single Family Homes
- Port Moody Townhomes and Condos
- Pitt Meadows Homes
- Pitt Meadows Condos and Townhomes
- Burnaby Single Family Homes
- Burnaby Condos and Townhomes
- Maple Ridge Homes
- Maple Ridge Townhomes and Condos







