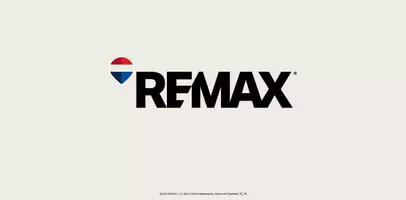4 Beds
2 Baths
2,324 SqFt
4 Beds
2 Baths
2,324 SqFt
OPEN HOUSE
Sat Mar 29, 2:00pm - 4:00pm
Sun Mar 30, 11:00am - 1:00pm
Key Details
Property Type Single Family Home
Sub Type Single Family Residence
Listing Status Active
Purchase Type For Sale
Square Footage 2,324 sqft
Price per Sqft $535
MLS Listing ID R2982152
Style 3 Level Split
Bedrooms 4
Full Baths 2
HOA Y/N No
Year Built 1962
Lot Size 9,147 Sqft
Property Sub-Type Single Family Residence
Property Description
Location
Province BC
Area Maple Ridge
Zoning RS-1
Rooms
Kitchen 2
Interior
Heating Forced Air, Wood
Cooling Air Conditioning
Flooring Laminate
Fireplaces Number 2
Fireplaces Type Gas, Wood Burning
Appliance Washer/Dryer, Washer, Dishwasher, Refrigerator, Cooktop, Microwave
Exterior
Garage Spaces 1.0
Garage Description 1
Community Features Shopping Nearby
Utilities Available Natural Gas Connected
View Y/N No
Roof Type Torch-On
Porch Patio, Sundeck
Garage Yes
Building
Lot Description Central Location, Recreation Nearby
Story 3
Foundation Concrete Perimeter
Sewer Public Sewer
Water Public

GET MORE INFORMATION
- Homes For Sale in Vancouver
- Vancouver Condos and townhomes
- Coquitlam Homes
- Coquitlam Condos and Townhomes
- Port Moody Single Family Homes
- Port Moody Townhomes and Condos
- Pitt Meadows Homes
- Pitt Meadows Condos and Townhomes
- Burnaby Single Family Homes
- Burnaby Condos and Townhomes
- Maple Ridge Homes
- Maple Ridge Townhomes and Condos







