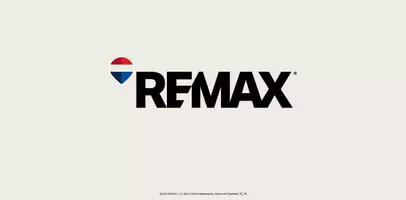2 Beds
2 Baths
767 SqFt
2 Beds
2 Baths
767 SqFt
Key Details
Property Type Condo
Sub Type Apartment/Condo
Listing Status Active
Purchase Type For Sale
Square Footage 767 sqft
Price per Sqft $846
Subdivision Kensington Gate
MLS Listing ID R2981527
Bedrooms 2
Full Baths 2
HOA Fees $399
HOA Y/N Yes
Year Built 2025
Property Sub-Type Apartment/Condo
Property Description
Location
Province BC
Area Langley
Zoning CD
Rooms
Kitchen 1
Interior
Heating Electric
Appliance Washer/Dryer, Dishwasher, Refrigerator, Cooktop
Laundry In Unit
Exterior
Exterior Feature Balcony
Community Features Shopping Nearby
Utilities Available Electricity Connected
Amenities Available Trash, Maintenance Grounds, Hot Water, Management, Snow Removal
View Y/N Yes
View Courtyard
Roof Type Asphalt
Garage Yes
Building
Lot Description Central Location
Story 1
Foundation Concrete Perimeter
Sewer Public Sewer
Water Public

GET MORE INFORMATION
- Homes For Sale in Vancouver
- Vancouver Condos and townhomes
- Coquitlam Homes
- Coquitlam Condos and Townhomes
- Port Moody Single Family Homes
- Port Moody Townhomes and Condos
- Pitt Meadows Homes
- Pitt Meadows Condos and Townhomes
- Burnaby Single Family Homes
- Burnaby Condos and Townhomes
- Maple Ridge Homes
- Maple Ridge Townhomes and Condos







