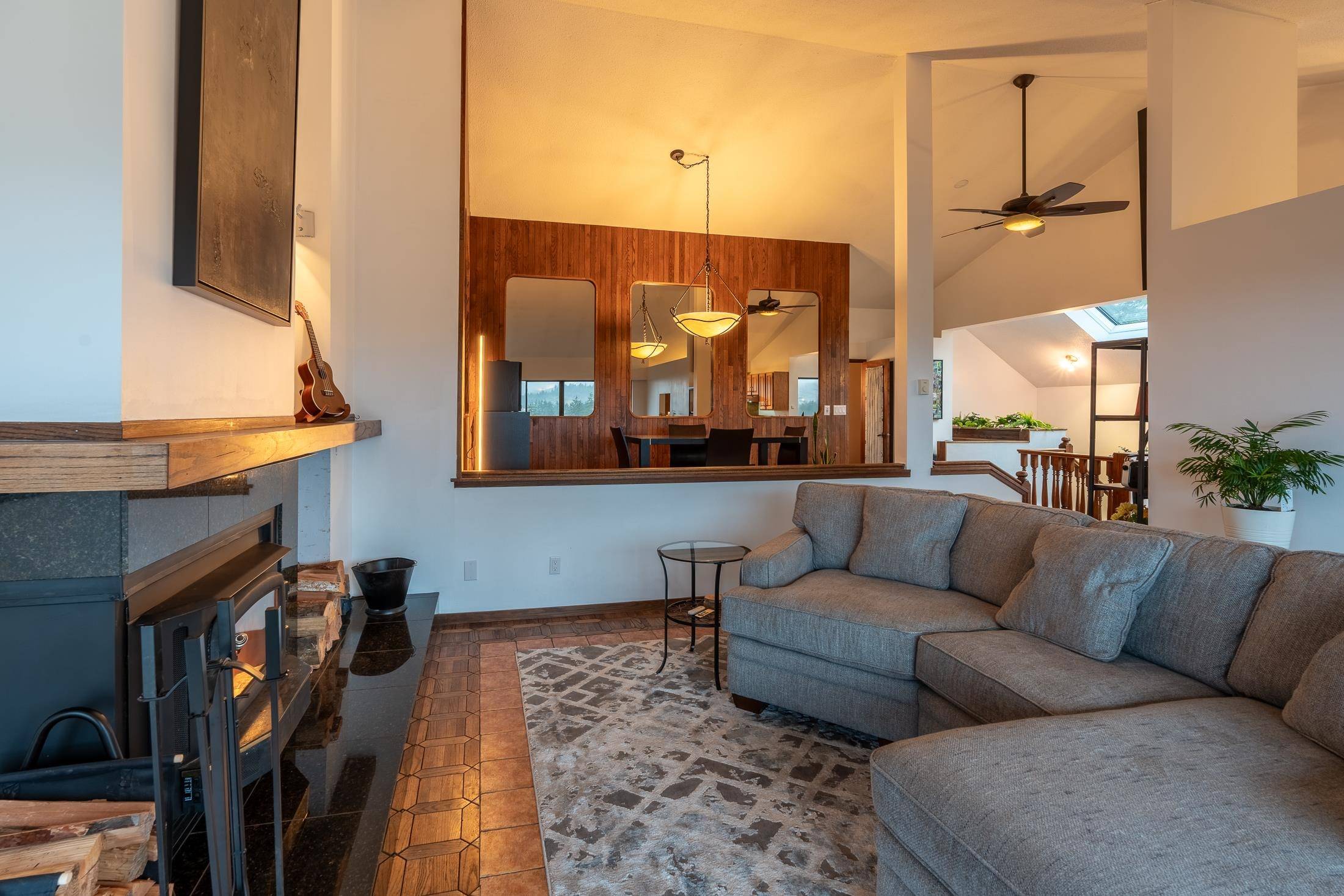4 Beds
3 Baths
2,755 SqFt
4 Beds
3 Baths
2,755 SqFt
OPEN HOUSE
Sun Jul 13, 2:00pm - 4:00pm
Key Details
Property Type Townhouse
Sub Type Townhouse
Listing Status Active
Purchase Type For Sale
Square Footage 2,755 sqft
Price per Sqft $304
Subdivision Costa Del Sol
MLS Listing ID R2996970
Bedrooms 4
Full Baths 2
Maintenance Fees $733
HOA Fees $733
HOA Y/N Yes
Year Built 1980
Property Sub-Type Townhouse
Property Description
Location
Province BC
Community Sechelt District
Area Sunshine Coast
Zoning RM1
Rooms
Kitchen 1
Interior
Interior Features Guest Suite, Storage
Heating Electric, Heat Pump, Wood
Flooring Wall/Wall/Mixed
Fireplaces Number 2
Fireplaces Type Wood Burning
Appliance Washer/Dryer, Dishwasher, Refrigerator, Stove
Laundry In Unit
Exterior
Exterior Feature Balcony
Community Features Shopping Nearby
Utilities Available Electricity Connected, Water Connected
Amenities Available Trash
View Y/N Yes
View Panoramic ocean views
Roof Type Other
Porch Patio, Deck
Total Parking Spaces 3
Garage No
Building
Lot Description Central Location, Near Golf Course, Marina Nearby
Story 2
Foundation Concrete Perimeter
Sewer Public Sewer, Sanitary Sewer
Water Public
Others
Pets Allowed Yes
Restrictions Pets Allowed,Rentals Allowed
Ownership Freehold Strata
Virtual Tour https://my.matterport.com/show/?m=YichsVtqnvP

GET MORE INFORMATION
- Homes For Sale in Vancouver
- Vancouver Condos and townhomes
- Coquitlam Homes
- Coquitlam Condos and Townhomes
- Port Moody Single Family Homes
- Port Moody Townhomes and Condos
- Pitt Meadows Homes
- Pitt Meadows Condos and Townhomes
- Burnaby Single Family Homes
- Burnaby Condos and Townhomes
- Maple Ridge Homes
- Maple Ridge Townhomes and Condos







