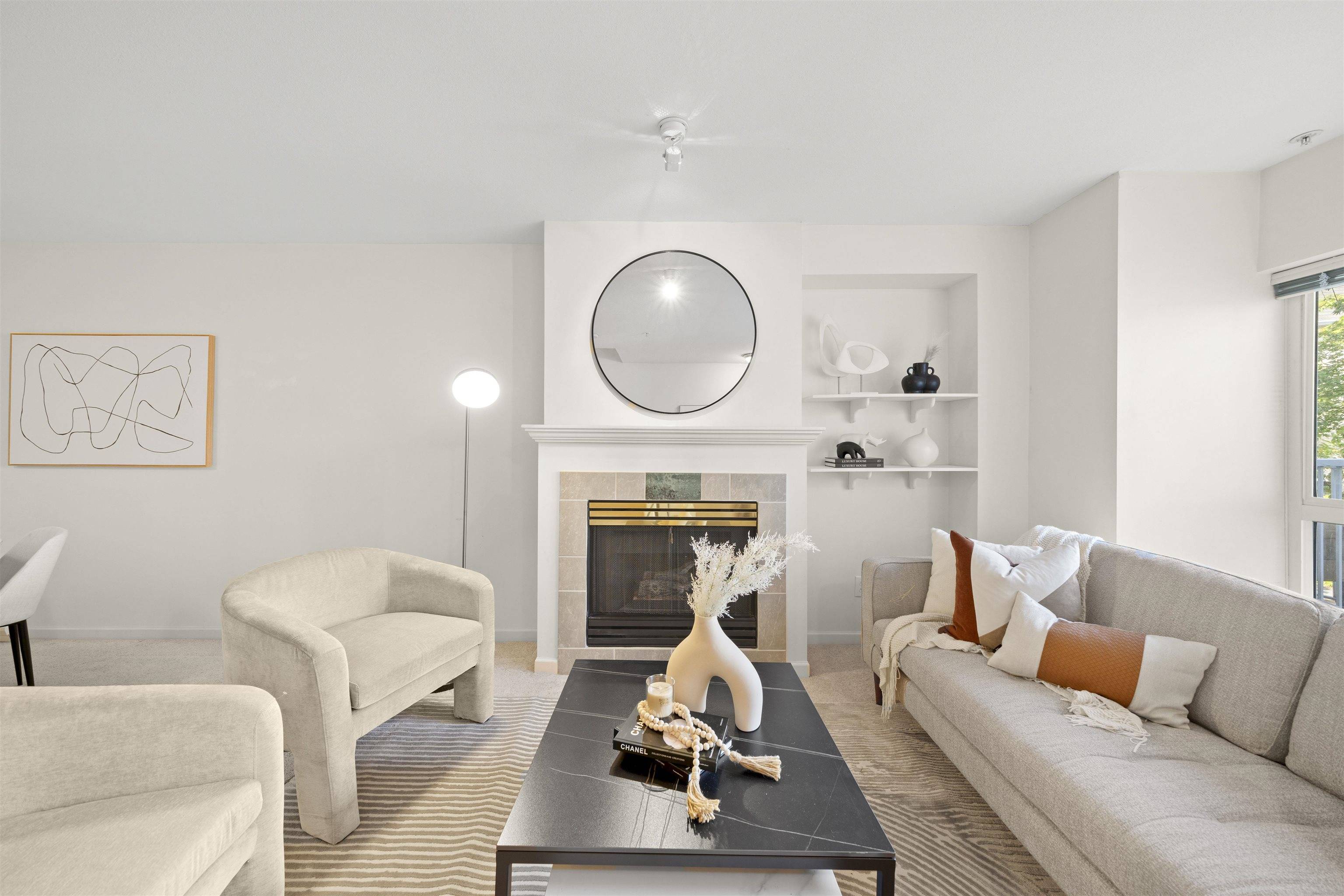2 Beds
2 Baths
1,182 SqFt
2 Beds
2 Baths
1,182 SqFt
Key Details
Property Type Townhouse
Sub Type Townhouse
Listing Status Active
Purchase Type For Sale
Square Footage 1,182 sqft
Price per Sqft $675
MLS Listing ID R3006143
Bedrooms 2
Full Baths 1
Maintenance Fees $380
HOA Fees $380
HOA Y/N Yes
Year Built 1997
Property Sub-Type Townhouse
Property Description
Location
Province BC
Community Highgate
Area Burnaby South
Zoning RM3
Rooms
Kitchen 1
Interior
Interior Features Storage
Heating Baseboard, Electric
Appliance Washer/Dryer, Dishwasher, Refrigerator, Stove
Laundry In Unit
Exterior
Exterior Feature Garden
Utilities Available Community, Electricity Connected, Water Connected
Amenities Available Trash, Maintenance Grounds, Hot Water, Management, Snow Removal, Water
View Y/N No
Roof Type Asphalt
Porch Patio, Rooftop Deck
Total Parking Spaces 2
Garage Yes
Building
Story 2
Foundation Concrete Perimeter
Sewer Public Sewer, Sanitary Sewer
Water Public
Others
Pets Allowed Cats OK, Dogs OK, Number Limit (Two), Yes
Restrictions Pets Allowed,Rentals Allowed
Ownership Freehold Strata

GET MORE INFORMATION
- Homes For Sale in Vancouver
- Vancouver Condos and townhomes
- Coquitlam Homes
- Coquitlam Condos and Townhomes
- Port Moody Single Family Homes
- Port Moody Townhomes and Condos
- Pitt Meadows Homes
- Pitt Meadows Condos and Townhomes
- Burnaby Single Family Homes
- Burnaby Condos and Townhomes
- Maple Ridge Homes
- Maple Ridge Townhomes and Condos







