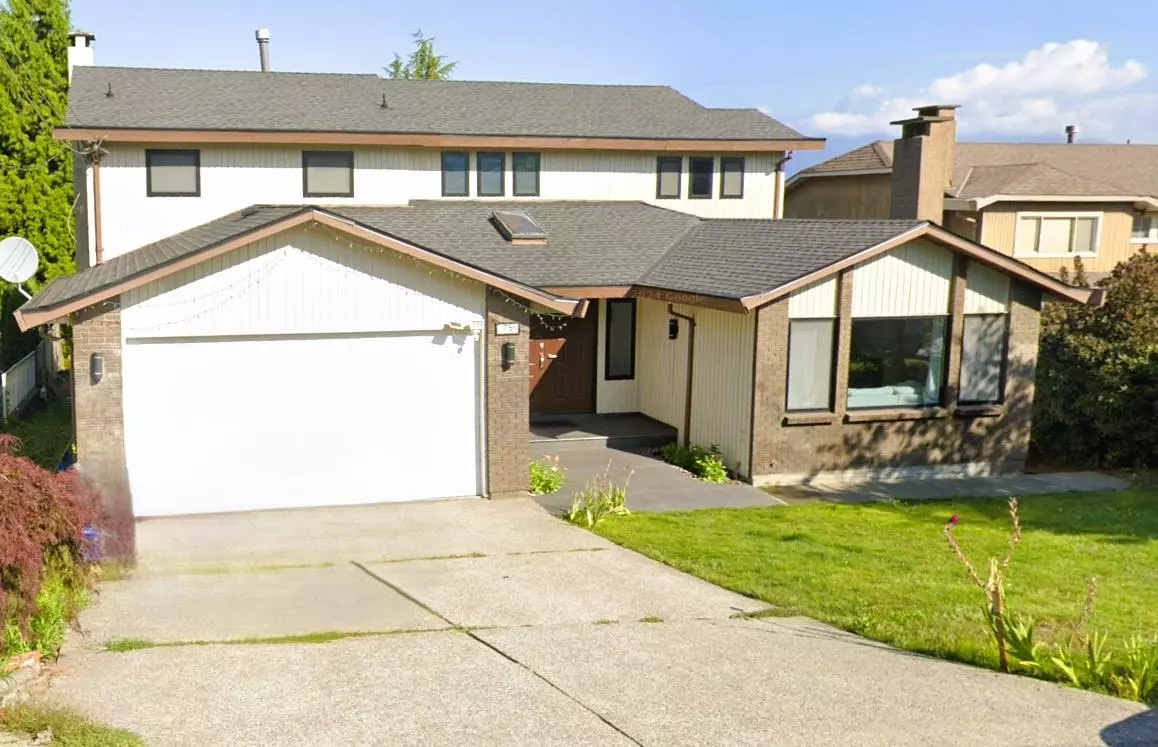
6 Beds
4 Baths
4,326 SqFt
6 Beds
4 Baths
4,326 SqFt
Key Details
Property Type Single Family Home
Sub Type Single Family Residence
Listing Status Active
Purchase Type For Sale
Square Footage 4,326 sqft
Price per Sqft $529
MLS Listing ID R3009293
Bedrooms 6
Full Baths 3
HOA Y/N No
Year Built 1983
Lot Size 7,405 Sqft
Property Sub-Type Single Family Residence
Property Description
Location
Province BC
Community Burnaby Lake
Area Burnaby South
Zoning R1
Rooms
Other Rooms Living Room, Foyer, Dining Room, Kitchen, Nook, Family Room, Bedroom, Primary Bedroom, Bedroom, Bedroom, Bedroom, Living Room, Flex Room, Bedroom, Den, Recreation Room, Flex Room
Kitchen 1
Interior
Heating Baseboard
Flooring Mixed
Fireplaces Number 2
Fireplaces Type Electric, Wood Burning
Exterior
Garage Spaces 2.0
Garage Description 2
Utilities Available Electricity Connected, Natural Gas Connected
View Y/N Yes
View PANORAMIC CITY & MOUNTAIN
Roof Type Asphalt
Porch Sundeck
Garage Yes
Building
Lot Description Central Location, Recreation Nearby
Story 3
Foundation Concrete Perimeter
Sewer Public Sewer, Sanitary Sewer
Water Public
Locker No
Others
Ownership Freehold NonStrata

GET MORE INFORMATION
- Homes For Sale in Vancouver
- Vancouver Condos and townhomes
- Coquitlam Homes
- Coquitlam Condos and Townhomes
- Port Moody Single Family Homes
- Port Moody Townhomes and Condos
- Pitt Meadows Homes
- Pitt Meadows Condos and Townhomes
- Burnaby Single Family Homes
- Burnaby Condos and Townhomes
- Maple Ridge Homes
- Maple Ridge Townhomes and Condos






