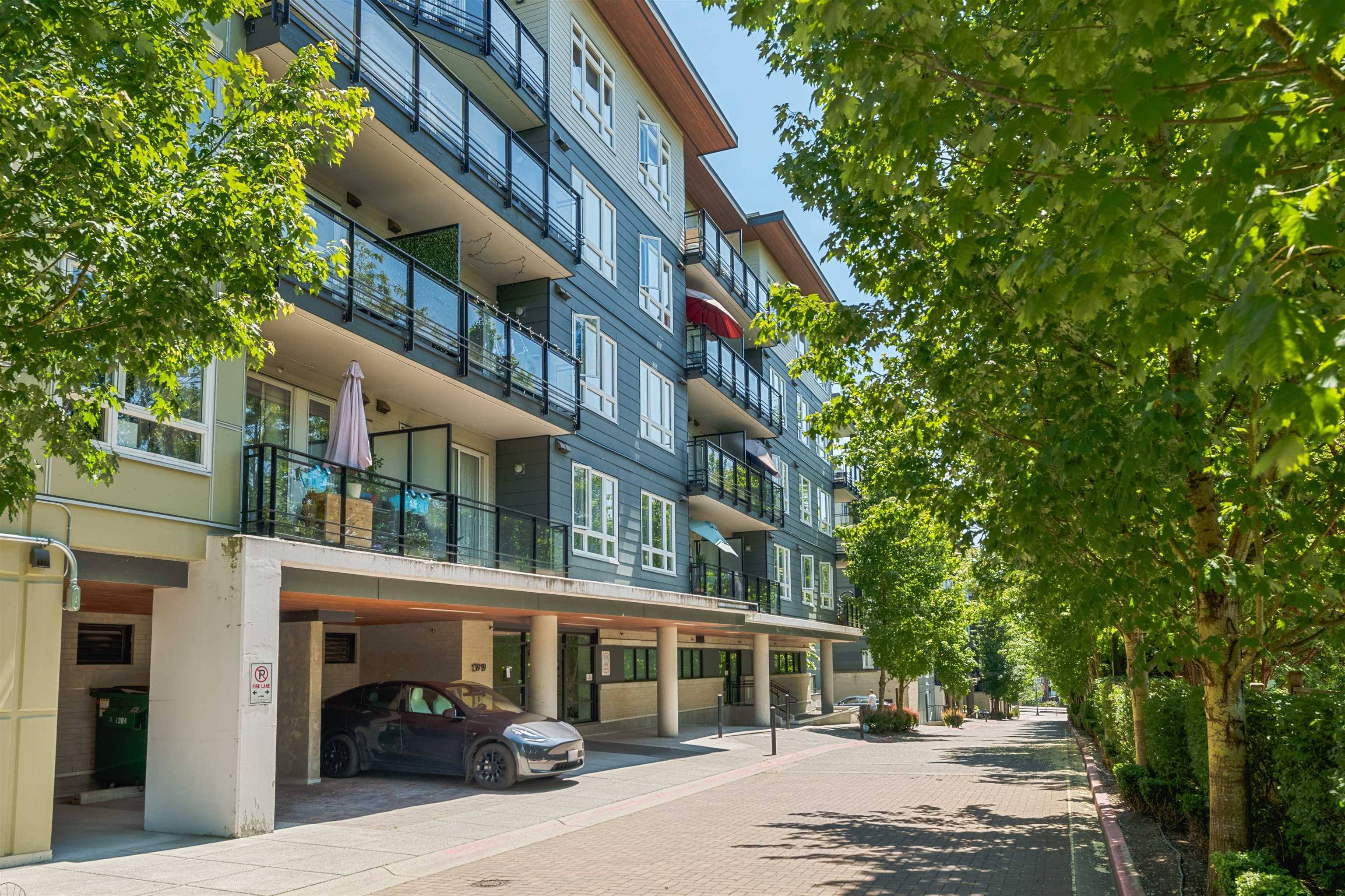2 Beds
2 Baths
782 SqFt
2 Beds
2 Baths
782 SqFt
OPEN HOUSE
Sun Jun 08, 3:00pm - 5:00pm
Mon Jun 09, 3:00pm - 5:00pm
Mon Jun 09, 5:00pm - 7:00pm
Key Details
Property Type Condo
Sub Type Apartment/Condo
Listing Status Active
Purchase Type For Sale
Square Footage 782 sqft
Price per Sqft $792
Subdivision Verve
MLS Listing ID R3011718
Bedrooms 2
Full Baths 2
Maintenance Fees $414
HOA Fees $414
HOA Y/N Yes
Year Built 2015
Property Sub-Type Apartment/Condo
Property Description
Location
Province BC
Community Whalley
Area North Surrey
Zoning CD
Rooms
Kitchen 1
Interior
Interior Features Elevator, Guest Suite, Storage
Heating Baseboard, Electric
Laundry In Unit
Exterior
Exterior Feature Balcony
Garage Spaces 2.0
Garage Description 2
Utilities Available Community, Electricity Connected, Water Connected
Amenities Available Clubhouse, Exercise Centre, Recreation Facilities, Caretaker, Trash, Sewer, Snow Removal, Water
View Y/N Yes
View GREENERY
Roof Type Torch-On
Total Parking Spaces 2
Garage Yes
Building
Story 4
Foundation Concrete Perimeter
Sewer Public Sewer, Sanitary Sewer, Storm Sewer
Water Public
Others
Pets Allowed Yes With Restrictions
Restrictions Pets Allowed w/Rest.,Rentals Allwd w/Restrctns
Ownership Freehold Strata

GET MORE INFORMATION
- Homes For Sale in Vancouver
- Vancouver Condos and townhomes
- Coquitlam Homes
- Coquitlam Condos and Townhomes
- Port Moody Single Family Homes
- Port Moody Townhomes and Condos
- Pitt Meadows Homes
- Pitt Meadows Condos and Townhomes
- Burnaby Single Family Homes
- Burnaby Condos and Townhomes
- Maple Ridge Homes
- Maple Ridge Townhomes and Condos







