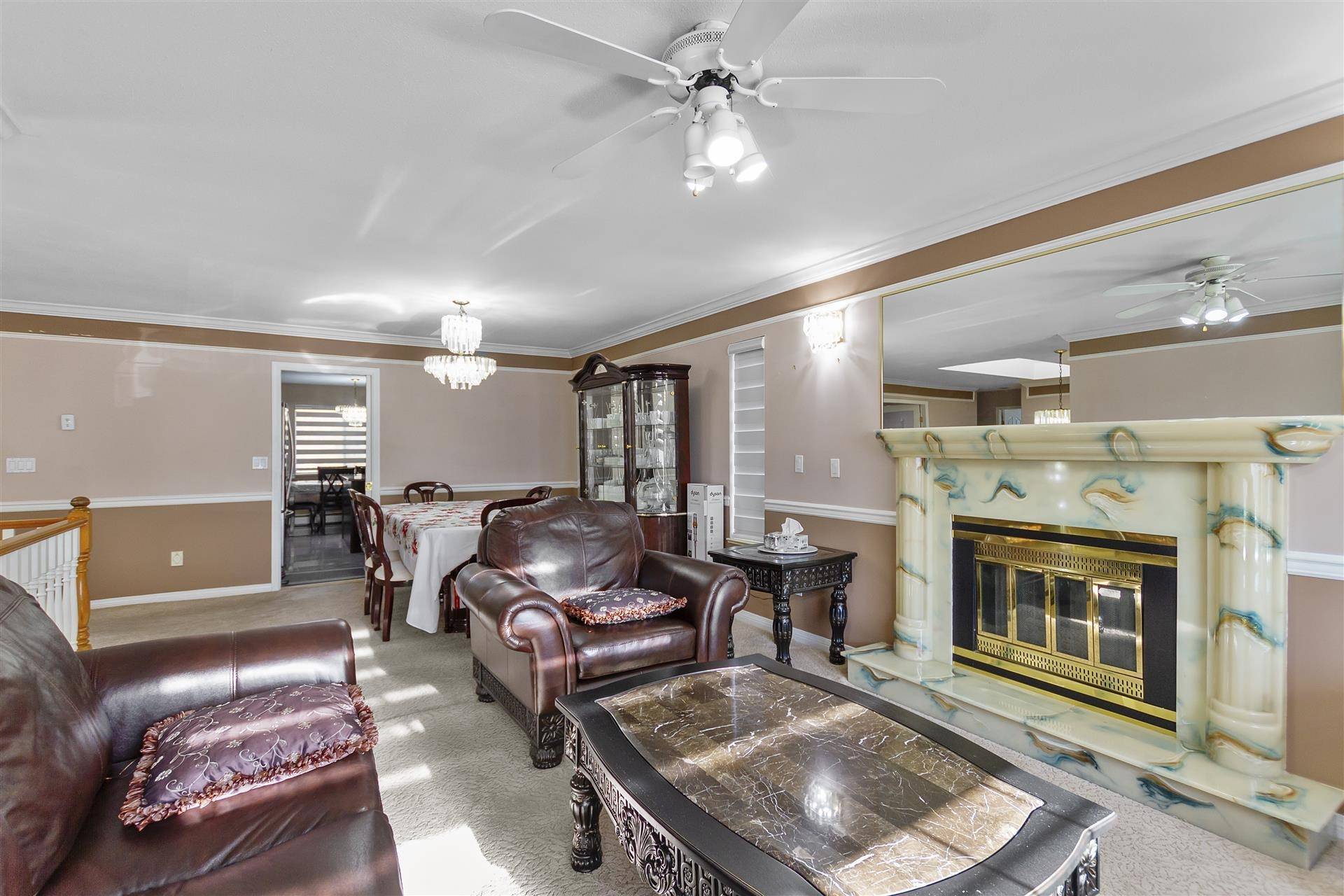8 Beds
5 Baths
3,300 SqFt
8 Beds
5 Baths
3,300 SqFt
Key Details
Property Type Single Family Home
Sub Type Single Family Residence
Listing Status Active
Purchase Type For Sale
Square Footage 3,300 sqft
Price per Sqft $484
MLS Listing ID R3016872
Bedrooms 8
Full Baths 4
HOA Y/N No
Year Built 1994
Lot Size 7,840 Sqft
Property Sub-Type Single Family Residence
Property Description
Location
Province BC
Community Bear Creek Green Timbers
Area Surrey
Zoning SFD
Rooms
Kitchen 3
Interior
Heating Hot Water
Flooring Mixed, Tile
Fireplaces Number 2
Fireplaces Type Gas
Appliance Washer/Dryer, Dishwasher, Refrigerator, Stove
Exterior
Exterior Feature Balcony
Garage Spaces 2.0
Garage Description 2
Community Features Shopping Nearby
Utilities Available Electricity Connected, Natural Gas Connected
Amenities Available Exercise Centre, Recreation Facilities
View Y/N Yes
View Valley
Roof Type Concrete
Porch Sundeck
Total Parking Spaces 6
Garage Yes
Building
Lot Description Central Location, Recreation Nearby
Story 2
Foundation Concrete Perimeter
Sewer Public Sewer, Sanitary Sewer, Storm Sewer
Water Public
Others
Ownership Freehold NonStrata

GET MORE INFORMATION
- Homes For Sale in Vancouver
- Vancouver Condos and townhomes
- Coquitlam Homes
- Coquitlam Condos and Townhomes
- Port Moody Single Family Homes
- Port Moody Townhomes and Condos
- Pitt Meadows Homes
- Pitt Meadows Condos and Townhomes
- Burnaby Single Family Homes
- Burnaby Condos and Townhomes
- Maple Ridge Homes
- Maple Ridge Townhomes and Condos







