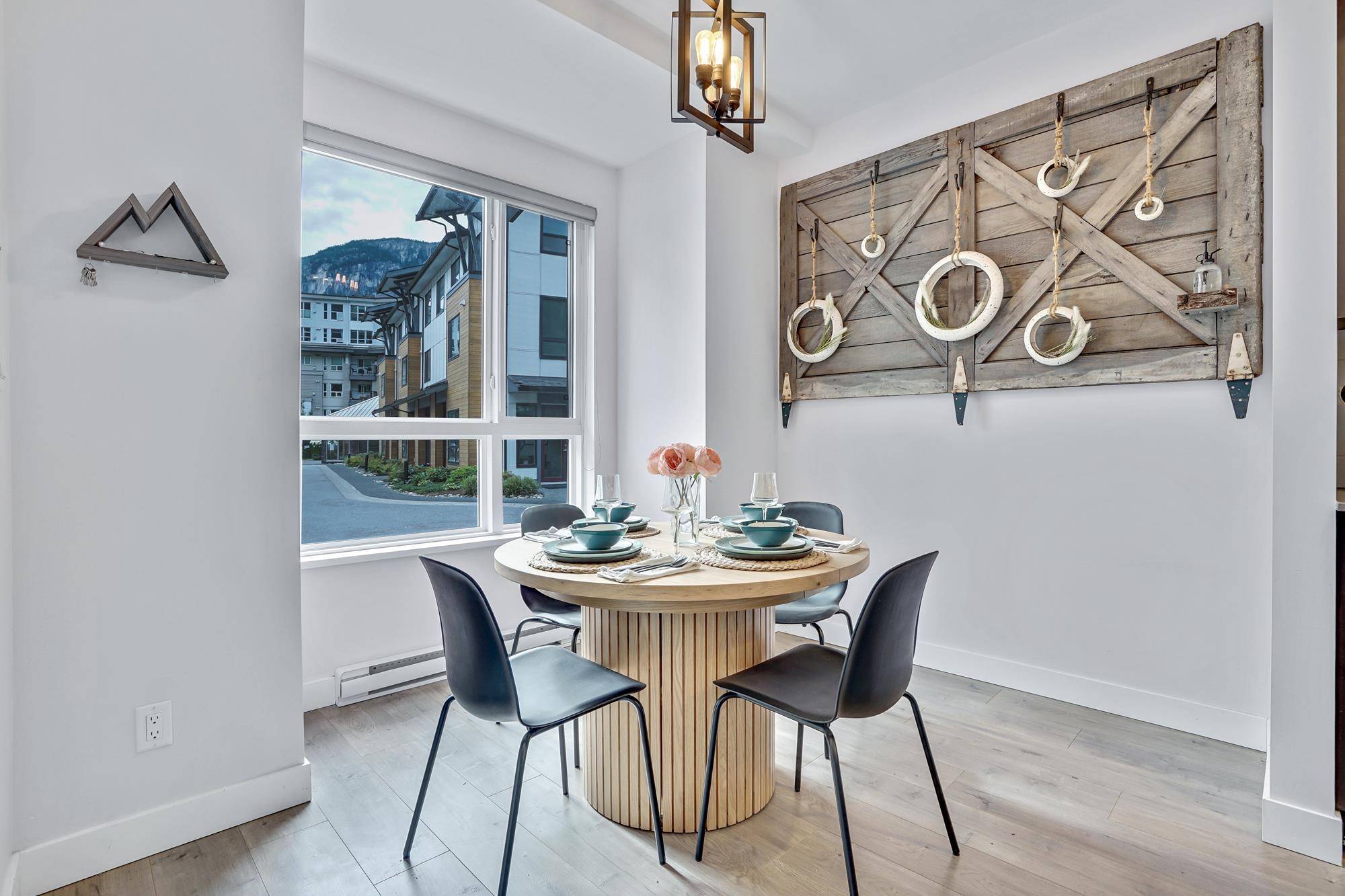3 Beds
2 Baths
1,468 SqFt
3 Beds
2 Baths
1,468 SqFt
Key Details
Property Type Townhouse
Sub Type Townhouse
Listing Status Active
Purchase Type For Sale
Square Footage 1,468 sqft
Price per Sqft $681
Subdivision Soleil At Coastal Village
MLS Listing ID R3017387
Style 3 Storey
Bedrooms 3
Full Baths 2
Maintenance Fees $599
HOA Fees $599
HOA Y/N Yes
Year Built 2018
Property Sub-Type Townhouse
Property Description
Location
Province BC
Community Downtown Sq
Area Squamish
Zoning CD-34
Rooms
Kitchen 1
Interior
Interior Features Storage
Heating Electric, Natural Gas
Fireplaces Number 1
Fireplaces Type Gas
Appliance Washer/Dryer, Dishwasher, Refrigerator, Stove, Microwave
Laundry In Unit
Exterior
Exterior Feature Balcony
Utilities Available Electricity Connected, Natural Gas Connected, Water Connected
Amenities Available Bike Room, Trash, Maintenance Grounds, Management, Snow Removal
View Y/N Yes
View West Coast Mountains
Roof Type Asphalt
Porch Patio, Deck
Total Parking Spaces 2
Garage Yes
Building
Lot Description Central Location, Greenbelt, Private, Recreation Nearby
Story 3
Foundation Concrete Perimeter
Sewer Public Sewer, Sanitary Sewer, Storm Sewer
Water Public
Others
Pets Allowed Cats OK, Dogs OK, Number Limit (Two), Yes With Restrictions
Restrictions Pets Allowed w/Rest.,Smoking Restrictions
Ownership Freehold Strata

GET MORE INFORMATION
- Homes For Sale in Vancouver
- Vancouver Condos and townhomes
- Coquitlam Homes
- Coquitlam Condos and Townhomes
- Port Moody Single Family Homes
- Port Moody Townhomes and Condos
- Pitt Meadows Homes
- Pitt Meadows Condos and Townhomes
- Burnaby Single Family Homes
- Burnaby Condos and Townhomes
- Maple Ridge Homes
- Maple Ridge Townhomes and Condos







