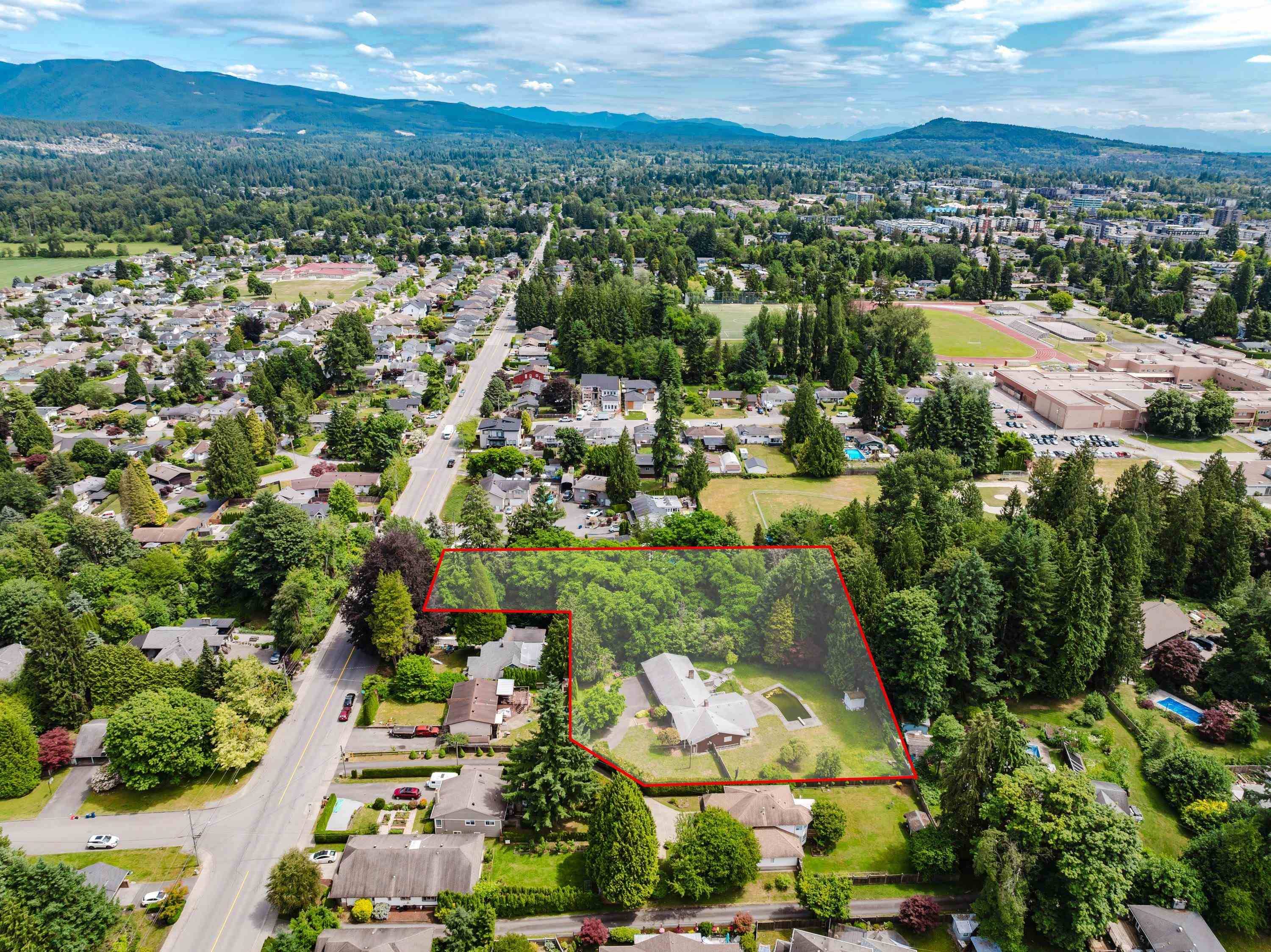5 Beds
4 Baths
3,444 SqFt
5 Beds
4 Baths
3,444 SqFt
OPEN HOUSE
Sun Jun 22, 11:00am - 1:00pm
Key Details
Property Type Single Family Home
Sub Type Single Family Residence
Listing Status Active
Purchase Type For Sale
Square Footage 3,444 sqft
Price per Sqft $490
MLS Listing ID R3017395
Style Rancher/Bungalow w/Bsmt.
Bedrooms 5
Full Baths 2
HOA Y/N No
Year Built 1971
Lot Size 1.430 Acres
Property Sub-Type Single Family Residence
Property Description
Location
Province BC
Community West Central
Area Maple Ridge
Zoning RS-1
Direction South
Rooms
Kitchen 2
Interior
Interior Features Storage, Pantry
Heating Forced Air, Natural Gas
Flooring Laminate, Mixed
Fireplaces Number 2
Fireplaces Type Gas, Wood Burning
Equipment Swimming Pool Equip.
Window Features Window Coverings
Appliance Washer/Dryer, Stove
Laundry In Unit
Exterior
Exterior Feature Private Yard
Garage Spaces 2.0
Garage Description 2
Fence Fenced
Pool Outdoor Pool
Community Features Shopping Nearby
Utilities Available Electricity Connected, Natural Gas Connected, Water Connected
View Y/N Yes
View GREENBELT
Roof Type Asphalt
Accessibility Wheelchair Access
Porch Patio, Deck
Total Parking Spaces 6
Garage Yes
Building
Lot Description Cleared, Greenbelt, Recreation Nearby
Story 2
Foundation Concrete Perimeter
Sewer Public Sewer, Sanitary Sewer, Storm Sewer
Water Public
Others
Ownership Freehold NonStrata
Virtual Tour https://www.cotala.com/82552

GET MORE INFORMATION
- Homes For Sale in Vancouver
- Vancouver Condos and townhomes
- Coquitlam Homes
- Coquitlam Condos and Townhomes
- Port Moody Single Family Homes
- Port Moody Townhomes and Condos
- Pitt Meadows Homes
- Pitt Meadows Condos and Townhomes
- Burnaby Single Family Homes
- Burnaby Condos and Townhomes
- Maple Ridge Homes
- Maple Ridge Townhomes and Condos







