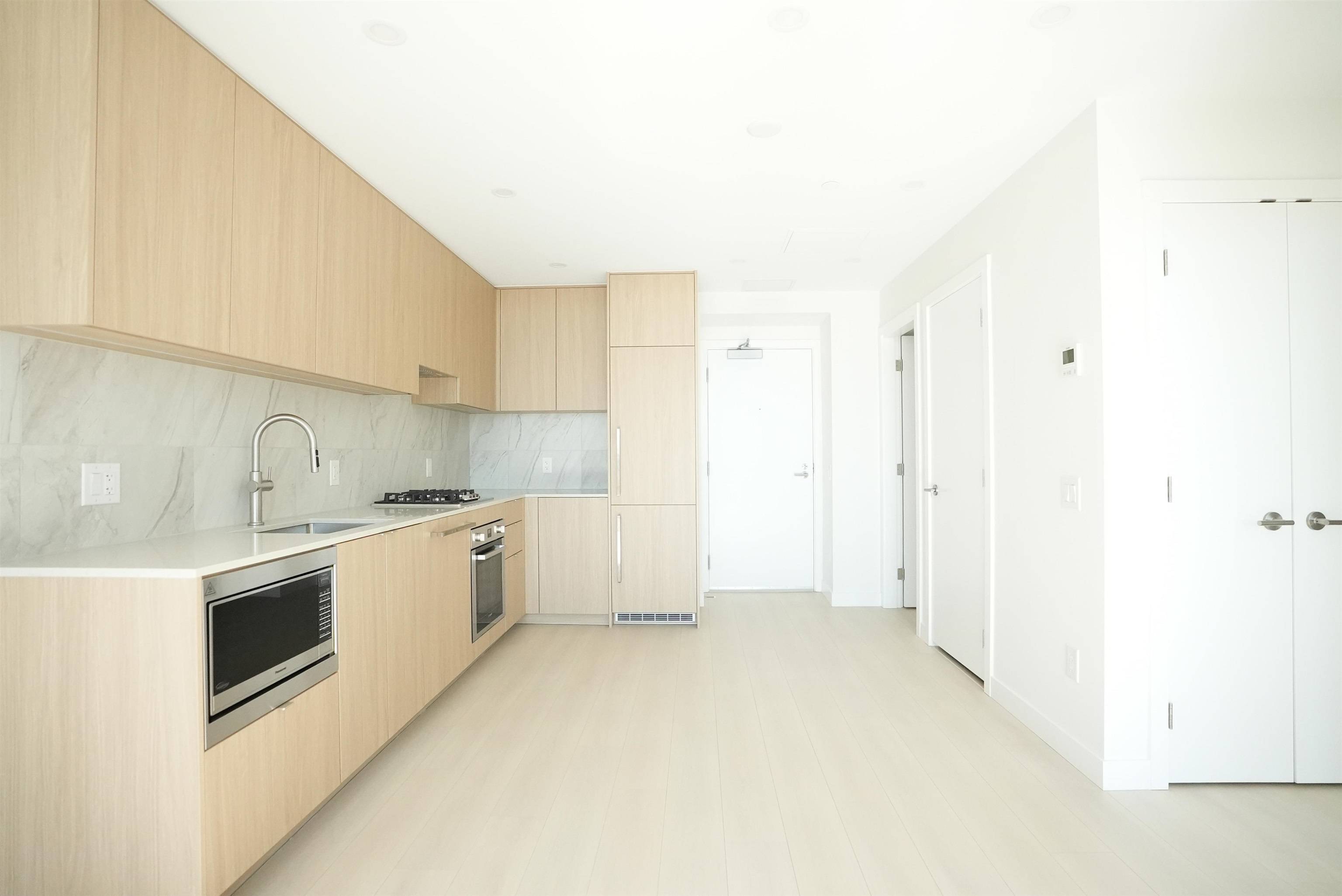1 Bed
1 Bath
534 SqFt
1 Bed
1 Bath
534 SqFt
Key Details
Property Type Condo
Sub Type Apartment/Condo
Listing Status Active
Purchase Type For Sale
Square Footage 534 sqft
Price per Sqft $1,235
MLS Listing ID R3019008
Bedrooms 1
Full Baths 1
HOA Y/N Yes
Year Built 2025
Property Sub-Type Apartment/Condo
Property Description
Location
Province BC
Community Coquitlam West
Area Coquitlam
Zoning /
Rooms
Kitchen 1
Interior
Interior Features Elevator
Heating Heat Pump, Mixed
Cooling Central Air, Air Conditioning
Flooring Laminate
Window Features Window Coverings
Appliance Washer/Dryer, Dishwasher, Refrigerator, Stove, Microwave, Oven, Range Top
Exterior
Exterior Feature Playground, Balcony
Pool Outdoor Pool
Utilities Available Electricity Connected, Natural Gas Connected
Amenities Available Bike Room, Exercise Centre, Recreation Facilities, Sauna/Steam Room, Trash, Gas, Heat, Hot Water, Management, Snow Removal
View Y/N Yes
View Mountain
Roof Type Other
Porch Patio, Deck
Total Parking Spaces 1
Garage Yes
Building
Story 1
Foundation Slab
Sewer Public Sewer, Sanitary Sewer, Storm Sewer
Water Public
Others
Pets Allowed Cats OK, Dogs OK, Number Limit (Two), Yes With Restrictions
Restrictions Pets Allowed w/Rest.,Rentals Allwd w/Restrctns
Ownership Freehold Strata
Security Features Smoke Detector(s)

GET MORE INFORMATION
- Homes For Sale in Vancouver
- Vancouver Condos and townhomes
- Coquitlam Homes
- Coquitlam Condos and Townhomes
- Port Moody Single Family Homes
- Port Moody Townhomes and Condos
- Pitt Meadows Homes
- Pitt Meadows Condos and Townhomes
- Burnaby Single Family Homes
- Burnaby Condos and Townhomes
- Maple Ridge Homes
- Maple Ridge Townhomes and Condos







