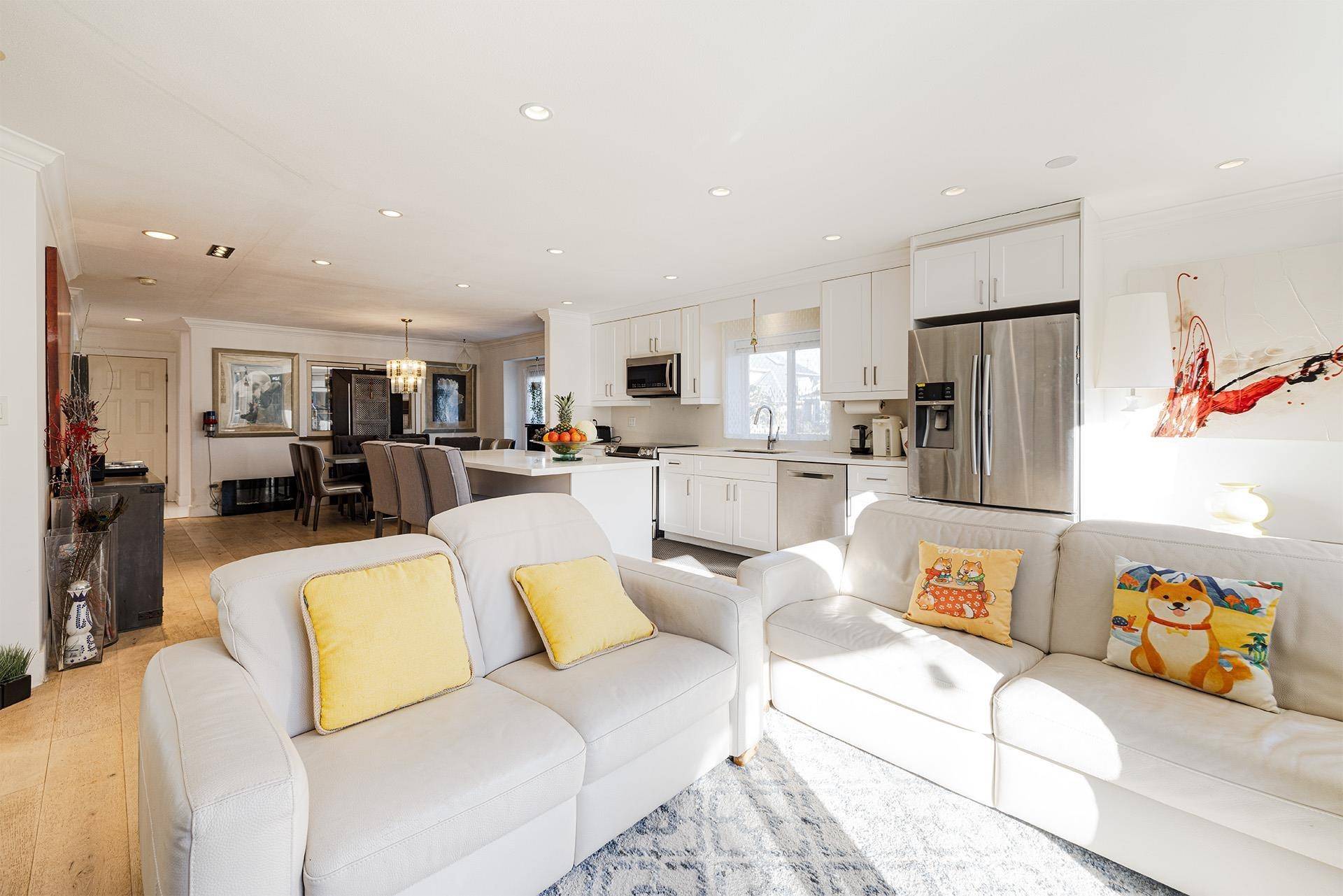3 Beds
2 Baths
1,636 SqFt
3 Beds
2 Baths
1,636 SqFt
Key Details
Property Type Single Family Home
Sub Type Single Family Residence
Listing Status Active
Purchase Type For Sale
Square Footage 1,636 sqft
Price per Sqft $971
MLS Listing ID R3020004
Style Rancher/Bungalow
Bedrooms 3
Full Baths 2
HOA Y/N No
Year Built 1993
Lot Size 5,227 Sqft
Property Sub-Type Single Family Residence
Property Description
Location
Province BC
Community Holly
Area Ladner
Zoning RS5
Direction South
Rooms
Kitchen 1
Interior
Heating Natural Gas, Radiant
Flooring Hardwood, Tile
Fireplaces Number 2
Fireplaces Type Gas
Appliance Washer/Dryer, Dishwasher, Refrigerator, Stove, Microwave
Exterior
Garage Spaces 2.0
Garage Description 2
Community Features Shopping Nearby
Utilities Available Electricity Connected, Natural Gas Connected, Water Connected
View Y/N No
Roof Type Concrete
Porch Patio
Total Parking Spaces 6
Garage Yes
Building
Lot Description Near Golf Course, Recreation Nearby
Story 1
Foundation Concrete Perimeter
Sewer Public Sewer, Sanitary Sewer
Water Public
Others
Ownership Freehold NonStrata

GET MORE INFORMATION
- Homes For Sale in Vancouver
- Vancouver Condos and townhomes
- Coquitlam Homes
- Coquitlam Condos and Townhomes
- Port Moody Single Family Homes
- Port Moody Townhomes and Condos
- Pitt Meadows Homes
- Pitt Meadows Condos and Townhomes
- Burnaby Single Family Homes
- Burnaby Condos and Townhomes
- Maple Ridge Homes
- Maple Ridge Townhomes and Condos







