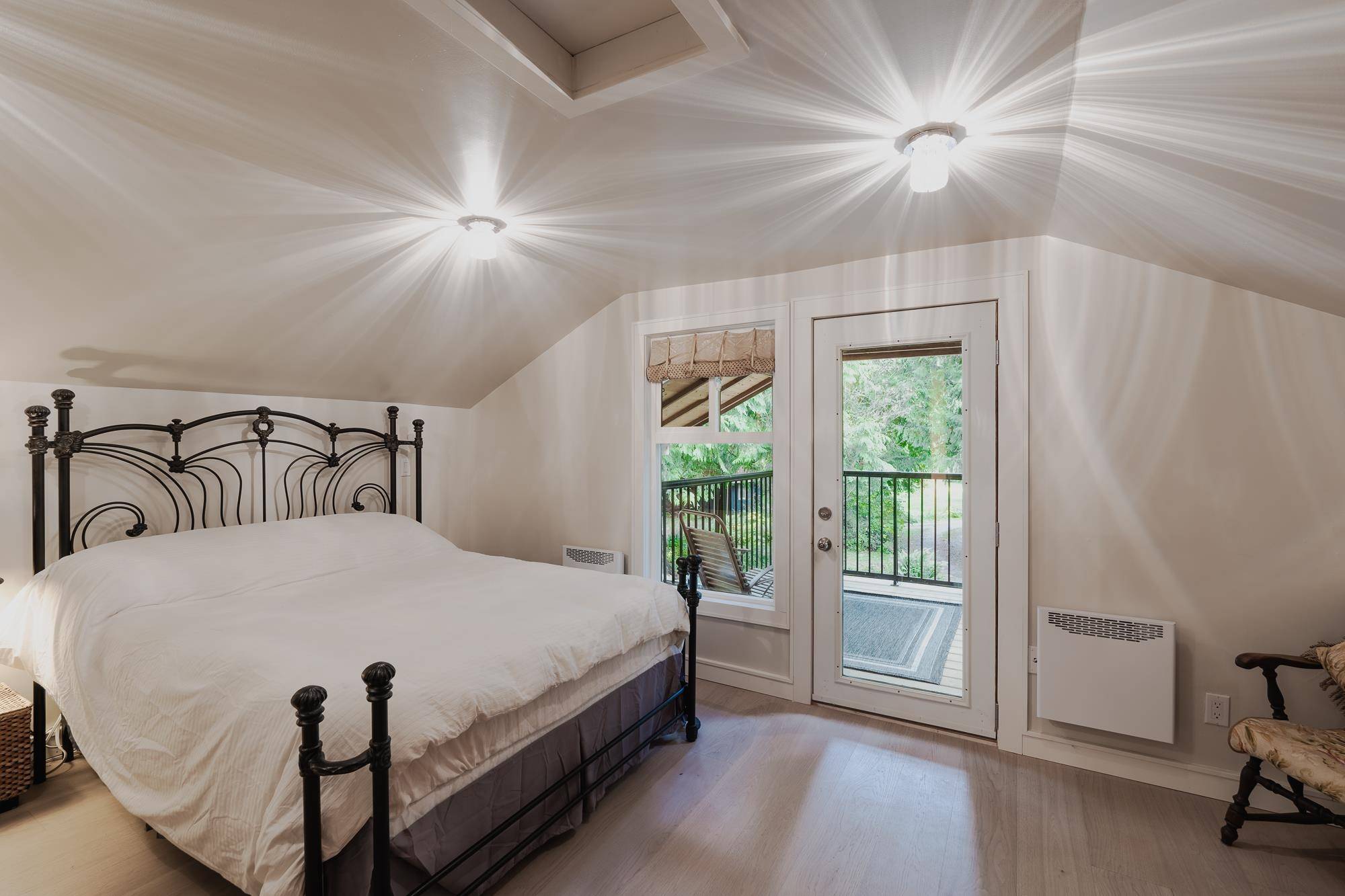4 Beds
3 Baths
3,477 SqFt
4 Beds
3 Baths
3,477 SqFt
Key Details
Property Type Single Family Home
Sub Type Single Family Residence
Listing Status Active
Purchase Type For Sale
Square Footage 3,477 sqft
Price per Sqft $574
MLS Listing ID R3020069
Bedrooms 4
Full Baths 3
HOA Y/N No
Year Built 1975
Lot Size 2.830 Acres
Property Sub-Type Single Family Residence
Property Description
Location
Province BC
Community Gibsons & Area
Area Sunshine Coast
Zoning AG
Rooms
Kitchen 1
Interior
Interior Features Storage
Heating Baseboard, Wood
Flooring Wall/Wall/Mixed
Fireplaces Number 3
Fireplaces Type Wood Burning
Appliance Washer/Dryer, Dishwasher, Refrigerator, Stove, Oven
Exterior
Exterior Feature Balcony, Private Yard
Fence Fenced
Utilities Available Electricity Connected, Water Connected
View Y/N No
Roof Type Asphalt,Torch-On
Porch Patio, Deck
Total Parking Spaces 15
Garage Yes
Building
Lot Description Private, Wooded
Story 2
Foundation Slab
Sewer Septic Tank
Water Well Drilled
Others
Ownership Freehold NonStrata
Virtual Tour https://my.matterport.com/show/?m=v68ZZF1ZUMN

GET MORE INFORMATION
- Homes For Sale in Vancouver
- Vancouver Condos and townhomes
- Coquitlam Homes
- Coquitlam Condos and Townhomes
- Port Moody Single Family Homes
- Port Moody Townhomes and Condos
- Pitt Meadows Homes
- Pitt Meadows Condos and Townhomes
- Burnaby Single Family Homes
- Burnaby Condos and Townhomes
- Maple Ridge Homes
- Maple Ridge Townhomes and Condos







