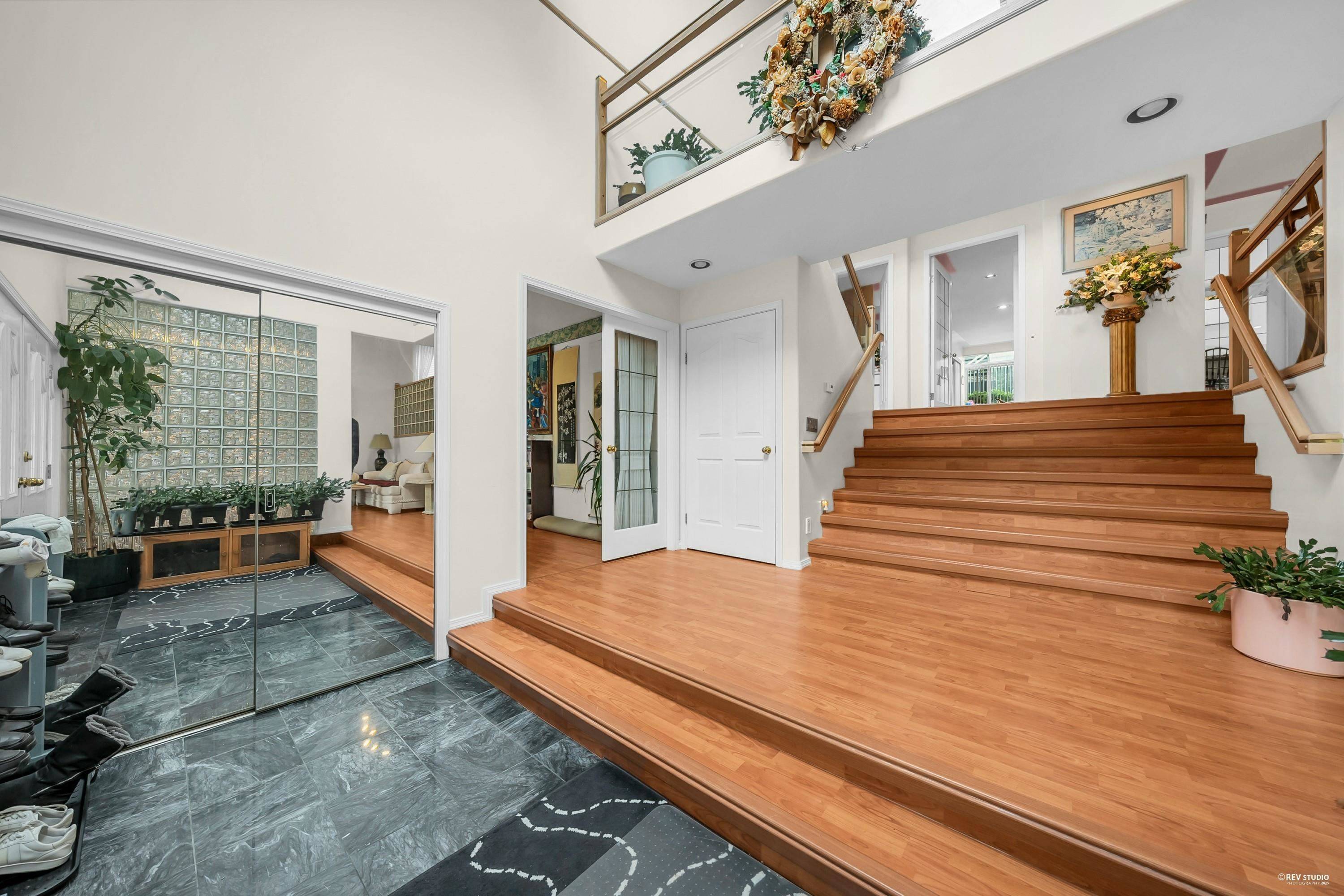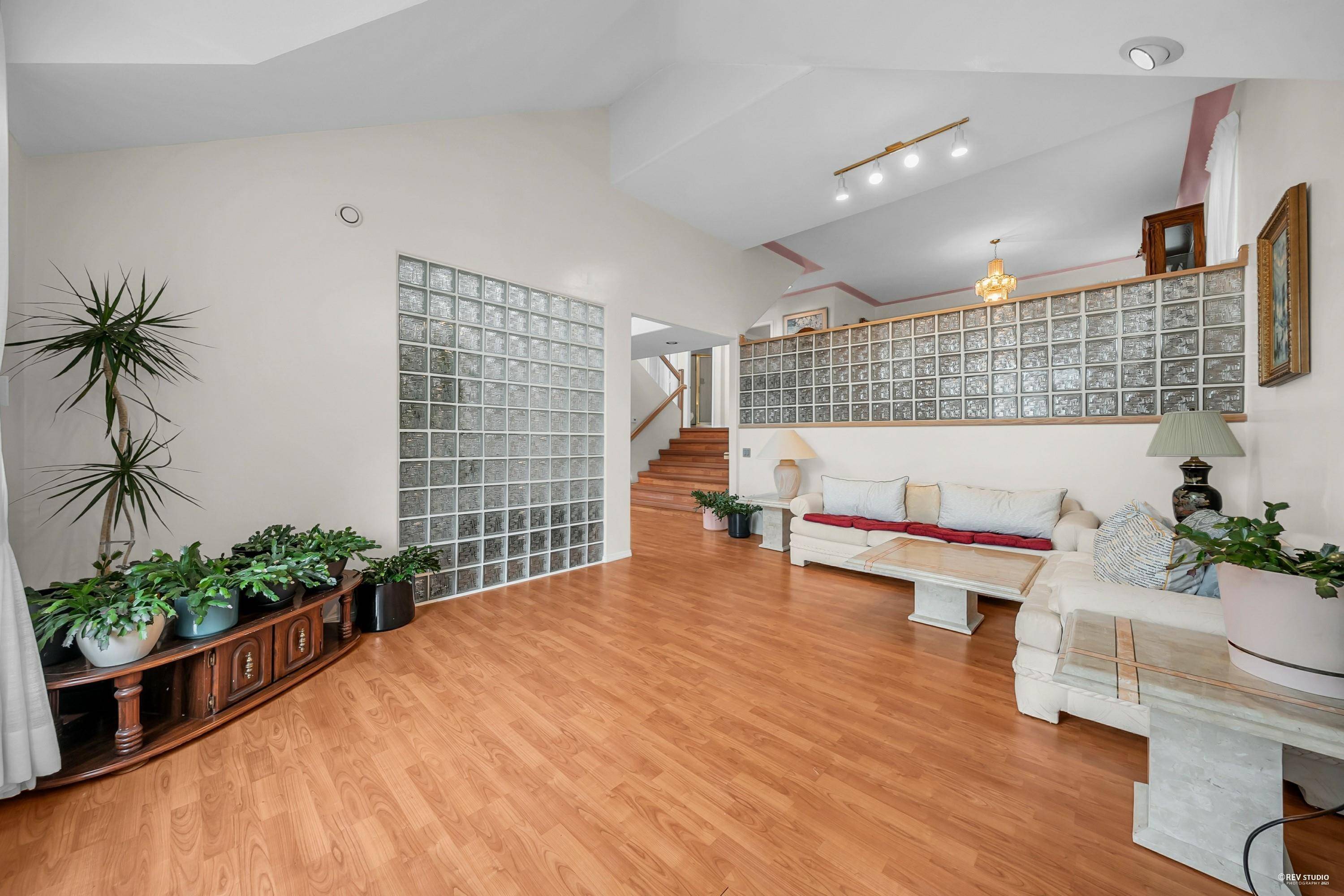5 Beds
4 Baths
3,950 SqFt
5 Beds
4 Baths
3,950 SqFt
Key Details
Property Type Single Family Home
Sub Type Single Family Residence
Listing Status Active
Purchase Type For Sale
Square Footage 3,950 sqft
Price per Sqft $477
MLS Listing ID R3020148
Bedrooms 5
Full Baths 4
HOA Y/N No
Year Built 1989
Lot Size 6,534 Sqft
Property Sub-Type Single Family Residence
Property Description
Location
Province BC
Community Heritage Mountain
Area Port Moody
Zoning RS1
Direction North
Rooms
Kitchen 1
Interior
Heating Radiant
Flooring Hardwood, Laminate, Tile, Carpet
Fireplaces Number 3
Fireplaces Type Gas
Window Features Window Coverings
Appliance Washer/Dryer, Dishwasher, Refrigerator, Stove
Laundry In Unit
Exterior
Exterior Feature Garden, Balcony, Private Yard
Garage Spaces 2.0
Garage Description 2
Fence Fenced
Utilities Available Electricity Connected, Natural Gas Connected, Water Connected
View Y/N Yes
View Mountains
Roof Type Concrete
Porch Patio
Total Parking Spaces 4
Garage Yes
Building
Lot Description Near Golf Course, Private, Recreation Nearby, Wooded
Story 2
Foundation Concrete Perimeter
Sewer Public Sewer, Sanitary Sewer, Storm Sewer
Water Public
Others
Ownership Freehold NonStrata
Virtual Tour https://my.matterport.com/show/?m=6uHCJCWiZRD

GET MORE INFORMATION
- Homes For Sale in Vancouver
- Vancouver Condos and townhomes
- Coquitlam Homes
- Coquitlam Condos and Townhomes
- Port Moody Single Family Homes
- Port Moody Townhomes and Condos
- Pitt Meadows Homes
- Pitt Meadows Condos and Townhomes
- Burnaby Single Family Homes
- Burnaby Condos and Townhomes
- Maple Ridge Homes
- Maple Ridge Townhomes and Condos







