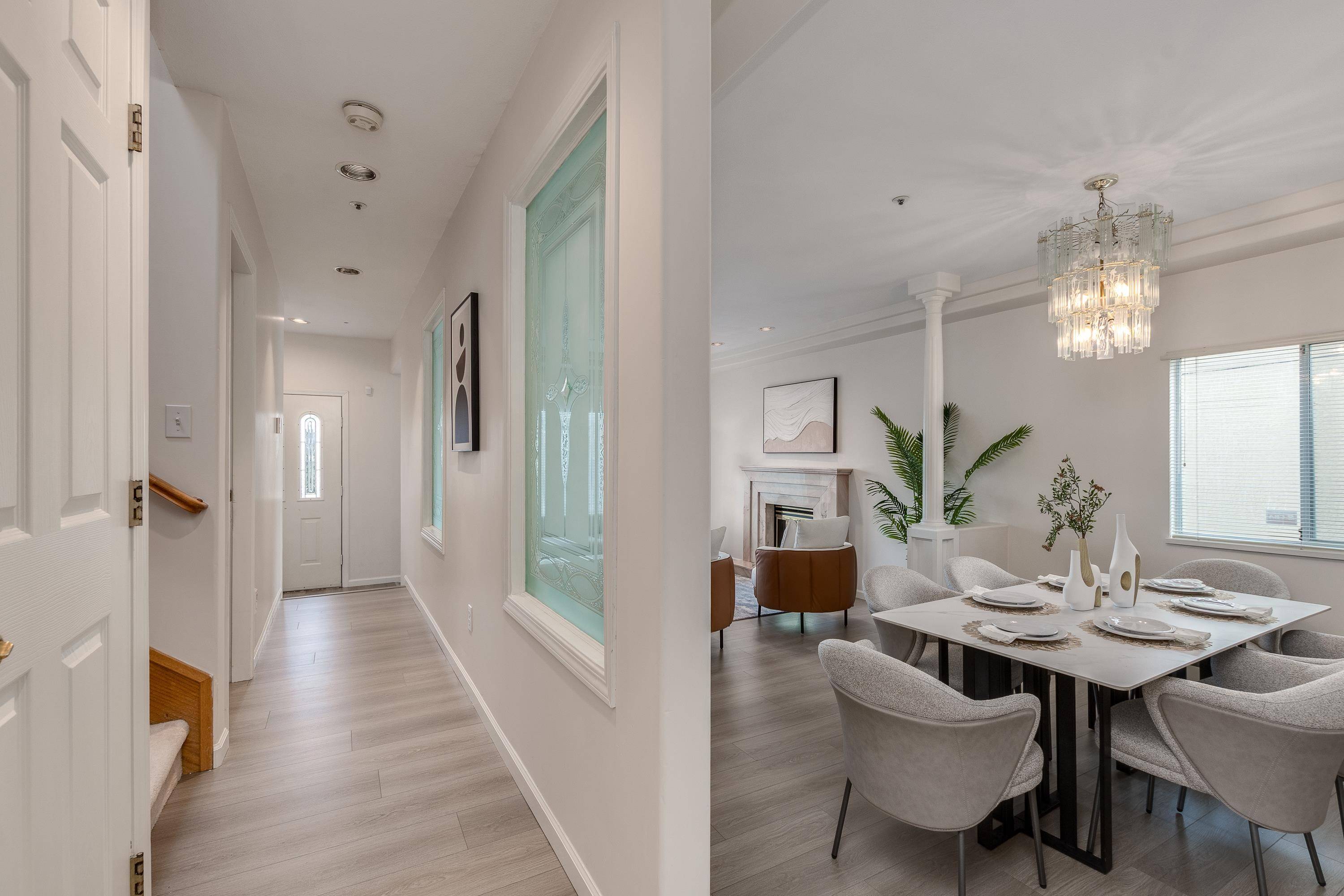REQUEST A TOUR If you would like to see this home without being there in person, select the "Virtual Tour" option and your agent will contact you to discuss available opportunities.
In-PersonVirtual Tour
Listed by Oakwyn Realty Encore
$ 1,865,000
Est. payment | /mo
5 Beds
4 Baths
2,509 SqFt
$ 1,865,000
Est. payment | /mo
5 Beds
4 Baths
2,509 SqFt
Key Details
Property Type Single Family Home
Sub Type Single Family Residence
Listing Status Active
Purchase Type For Sale
Square Footage 2,509 sqft
Price per Sqft $743
MLS Listing ID R3020456
Bedrooms 5
Full Baths 4
HOA Y/N No
Year Built 1992
Lot Size 3,920 Sqft
Property Sub-Type Single Family Residence
Property Description
Convenient location: Walk to park & community center. Steps away from Kensington Park & Community Centre. Close to transit with easy access to D/T, UBC, Metrotown & Richmond. Double garage, property is on the high side of street. 3 level house on 33' x 124' lot. Renovation in 2025 including new flooring, two new kitchens and replaced the broken window glass. Added new kitchen in basement for the suite. New counter top, new dishwasher, new cabinets and stainless appliance. Asking Price is well below the new Tax Assessment Value.
Location
Province BC
Community Knight
Area Vancouver East
Zoning RES
Direction West
Rooms
Kitchen 2
Interior
Heating Other
Fireplaces Number 3
Fireplaces Type Gas
Exterior
Garage Spaces 2.0
Garage Description 2
Utilities Available Electricity Connected, Natural Gas Connected
View Y/N No
Roof Type Concrete
Porch Sundeck
Total Parking Spaces 3
Garage Yes
Building
Story 2
Foundation Concrete Perimeter
Sewer Public Sewer
Water Public
Others
Ownership Freehold NonStrata

GET MORE INFORMATION
QUICK AREA SEARCH
- Homes For Sale in Vancouver
- Vancouver Condos and townhomes
- Coquitlam Homes
- Coquitlam Condos and Townhomes
- Port Moody Single Family Homes
- Port Moody Townhomes and Condos
- Pitt Meadows Homes
- Pitt Meadows Condos and Townhomes
- Burnaby Single Family Homes
- Burnaby Condos and Townhomes
- Maple Ridge Homes
- Maple Ridge Townhomes and Condos







