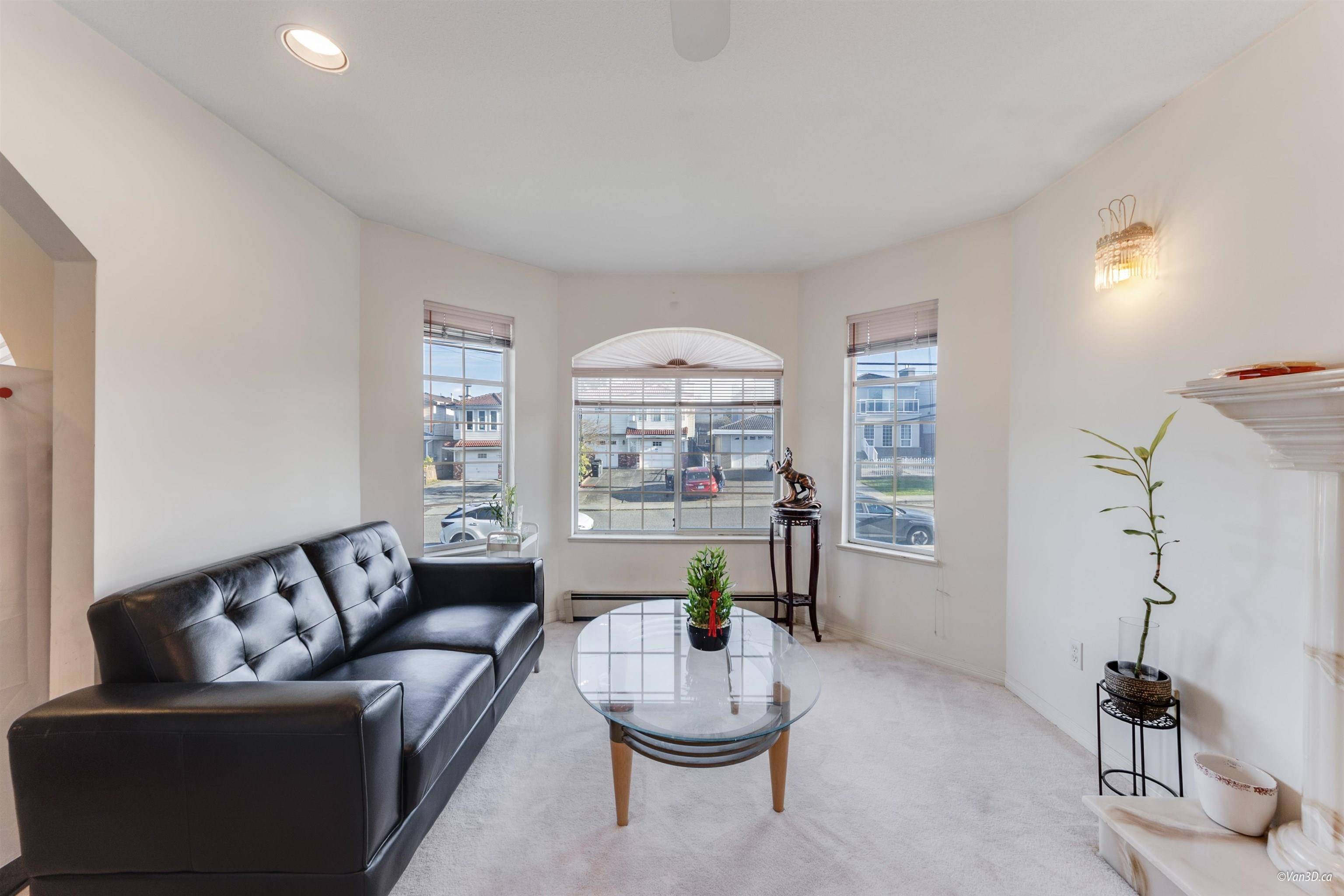7 Beds
5 Baths
3,044 SqFt
7 Beds
5 Baths
3,044 SqFt
Key Details
Property Type Single Family Home
Sub Type Single Family Residence
Listing Status Active
Purchase Type For Sale
Square Footage 3,044 sqft
Price per Sqft $650
MLS Listing ID R3020588
Bedrooms 7
Full Baths 5
HOA Y/N No
Year Built 1993
Lot Size 6,098 Sqft
Property Sub-Type Single Family Residence
Property Description
Location
Province BC
Community Edmonds Be
Area Burnaby East
Zoning R1
Direction West
Rooms
Kitchen 2
Interior
Heating Baseboard, Hot Water, Natural Gas
Flooring Tile, Vinyl, Carpet
Fireplaces Number 2
Fireplaces Type Gas
Window Features Window Coverings
Appliance Washer/Dryer, Dishwasher, Refrigerator, Stove
Exterior
Garage Spaces 1.0
Garage Description 1
Fence Fenced
Community Features Shopping Nearby
Utilities Available Electricity Connected, Natural Gas Connected, Water Connected
View Y/N No
Roof Type Concrete
Total Parking Spaces 6
Garage Yes
Building
Lot Description Central Location, Lane Access
Story 2
Foundation Concrete Perimeter
Sewer Public Sewer, Sanitary Sewer
Water Public
Others
Ownership Freehold NonStrata

GET MORE INFORMATION
- Homes For Sale in Vancouver
- Vancouver Condos and townhomes
- Coquitlam Homes
- Coquitlam Condos and Townhomes
- Port Moody Single Family Homes
- Port Moody Townhomes and Condos
- Pitt Meadows Homes
- Pitt Meadows Condos and Townhomes
- Burnaby Single Family Homes
- Burnaby Condos and Townhomes
- Maple Ridge Homes
- Maple Ridge Townhomes and Condos







