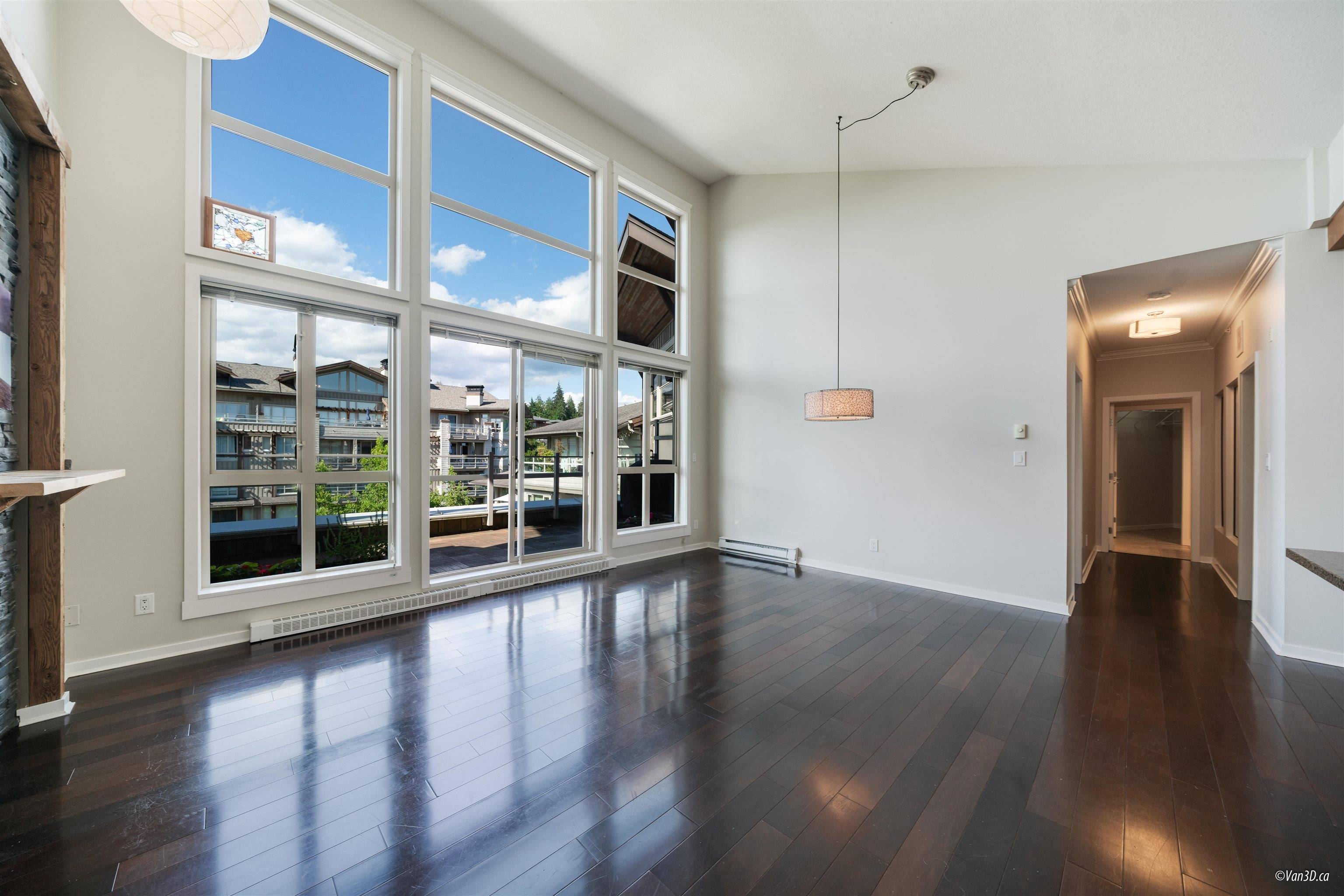2 Beds
2 Baths
1,240 SqFt
2 Beds
2 Baths
1,240 SqFt
Key Details
Property Type Condo
Sub Type Apartment/Condo
Listing Status Active
Purchase Type For Sale
Square Footage 1,240 sqft
Price per Sqft $951
Subdivision Seasons South @ Raven Woods
MLS Listing ID R3021602
Style Penthouse
Bedrooms 2
Full Baths 2
Maintenance Fees $662
HOA Fees $662
HOA Y/N No
Year Built 2006
Property Sub-Type Apartment/Condo
Property Description
Location
Province BC
Community Roche Point
Area North Vancouver
Zoning MULTI
Rooms
Kitchen 1
Interior
Interior Features Storage
Heating Electric, Natural Gas
Flooring Hardwood, Wall/Wall/Mixed
Fireplaces Number 1
Fireplaces Type Gas
Appliance Washer/Dryer, Dishwasher, Refrigerator, Stove
Laundry In Unit
Exterior
Exterior Feature Balcony
Utilities Available Electricity Connected, Natural Gas Connected, Water Connected
Amenities Available Bike Room, Exercise Centre, Sauna/Steam Room, Caretaker, Trash, Maintenance Grounds, Gas, Hot Water, Management, Snow Removal
View Y/N Yes
View COURTYARD FOUNTAINS
Roof Type Asphalt
Accessibility Wheelchair Access
Total Parking Spaces 2
Garage Yes
Building
Lot Description Near Golf Course, Marina Nearby, Recreation Nearby, Ski Hill Nearby
Story 1
Foundation Concrete Perimeter
Sewer Public Sewer, Sanitary Sewer, Storm Sewer
Water Public
Others
Pets Allowed Yes With Restrictions
Restrictions Pets Allowed w/Rest.,Rentals Allowed,Smoking Restrictions
Ownership Leasehold prepaid-NonStrata
Security Features Prewired
Virtual Tour https://my.matterport.com/show/?m=tUKph9yYCg2

GET MORE INFORMATION
- Homes For Sale in Vancouver
- Vancouver Condos and townhomes
- Coquitlam Homes
- Coquitlam Condos and Townhomes
- Port Moody Single Family Homes
- Port Moody Townhomes and Condos
- Pitt Meadows Homes
- Pitt Meadows Condos and Townhomes
- Burnaby Single Family Homes
- Burnaby Condos and Townhomes
- Maple Ridge Homes
- Maple Ridge Townhomes and Condos







