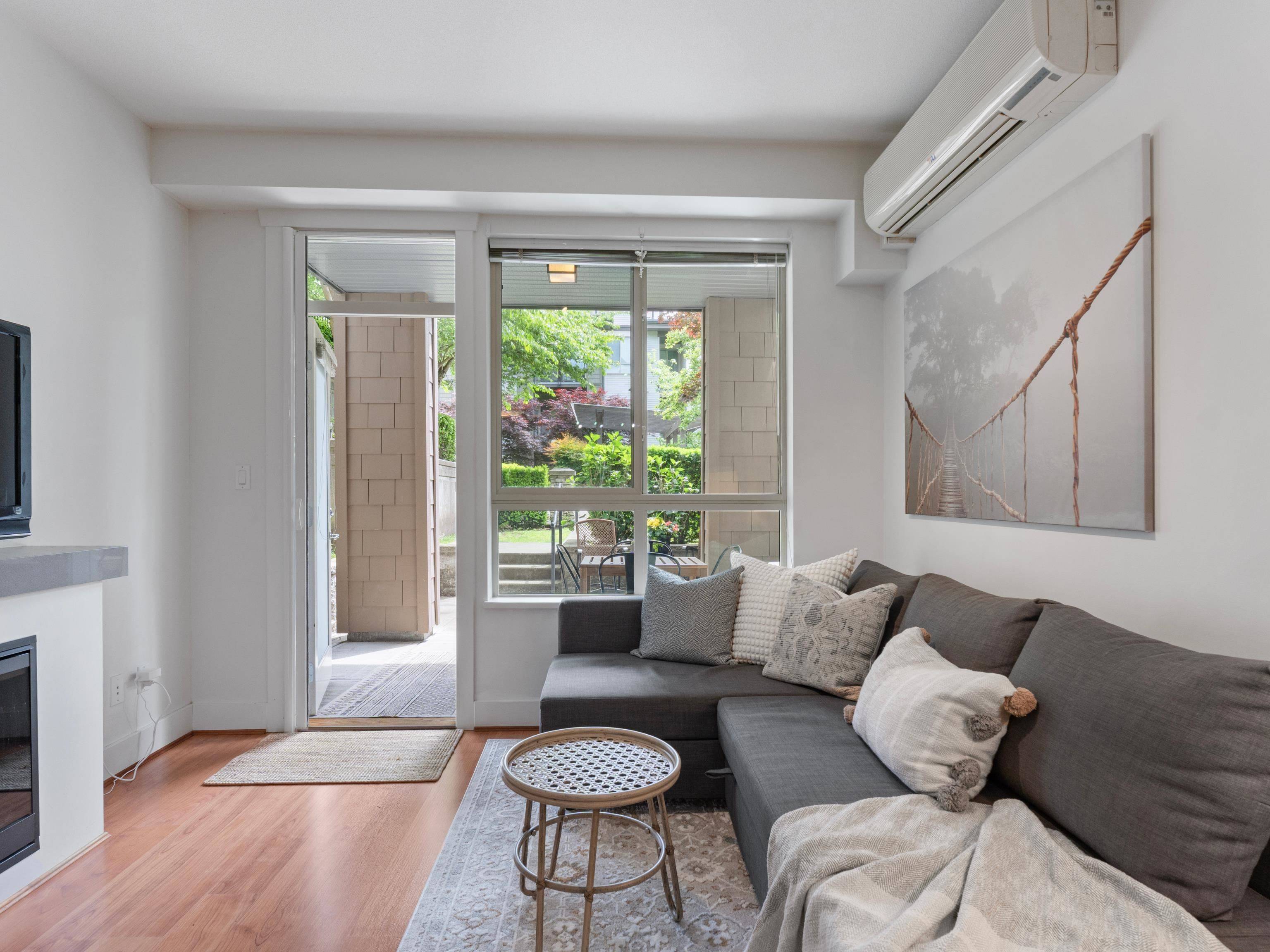1 Bed
1 Bath
641 SqFt
1 Bed
1 Bath
641 SqFt
OPEN HOUSE
Sun Jul 13, 2:00pm - 4:00pm
Key Details
Property Type Condo
Sub Type Apartment/Condo
Listing Status Active
Purchase Type For Sale
Square Footage 641 sqft
Price per Sqft $918
Subdivision Green By Adera
MLS Listing ID R3024752
Style Ground Level Unit
Bedrooms 1
Full Baths 1
Maintenance Fees $316
HOA Fees $316
HOA Y/N Yes
Year Built 2010
Property Sub-Type Apartment/Condo
Property Description
Location
Province BC
Community South Slope
Area Burnaby South
Zoning RM2
Rooms
Kitchen 1
Interior
Interior Features Elevator, Storage
Heating Baseboard
Cooling Central Air, Air Conditioning
Flooring Laminate
Fireplaces Number 1
Fireplaces Type Electric
Appliance Washer/Dryer, Dishwasher, Refrigerator, Stove, Microwave
Laundry In Unit
Exterior
Exterior Feature Garden, Playground
Community Features Shopping Nearby
Utilities Available Community, Electricity Connected, Water Connected
Amenities Available Bike Room, Exercise Centre, Recreation Facilities, Sauna/Steam Room, Caretaker, Trash, Maintenance Grounds, Hot Water, Management, Sewer, Snow Removal
View Y/N No
Roof Type Torch-On
Porch Patio
Total Parking Spaces 1
Garage Yes
Building
Lot Description Near Golf Course, Marina Nearby, Recreation Nearby
Foundation Concrete Perimeter
Sewer Public Sewer, Sanitary Sewer
Water Public
Others
Pets Allowed Cats OK, Dogs OK, Number Limit (One), Yes With Restrictions
Restrictions Pets Allowed w/Rest.,Rentals Allwd w/Restrctns
Ownership Freehold Strata

GET MORE INFORMATION
- Homes For Sale in Vancouver
- Vancouver Condos and townhomes
- Coquitlam Homes
- Coquitlam Condos and Townhomes
- Port Moody Single Family Homes
- Port Moody Townhomes and Condos
- Pitt Meadows Homes
- Pitt Meadows Condos and Townhomes
- Burnaby Single Family Homes
- Burnaby Condos and Townhomes
- Maple Ridge Homes
- Maple Ridge Townhomes and Condos







