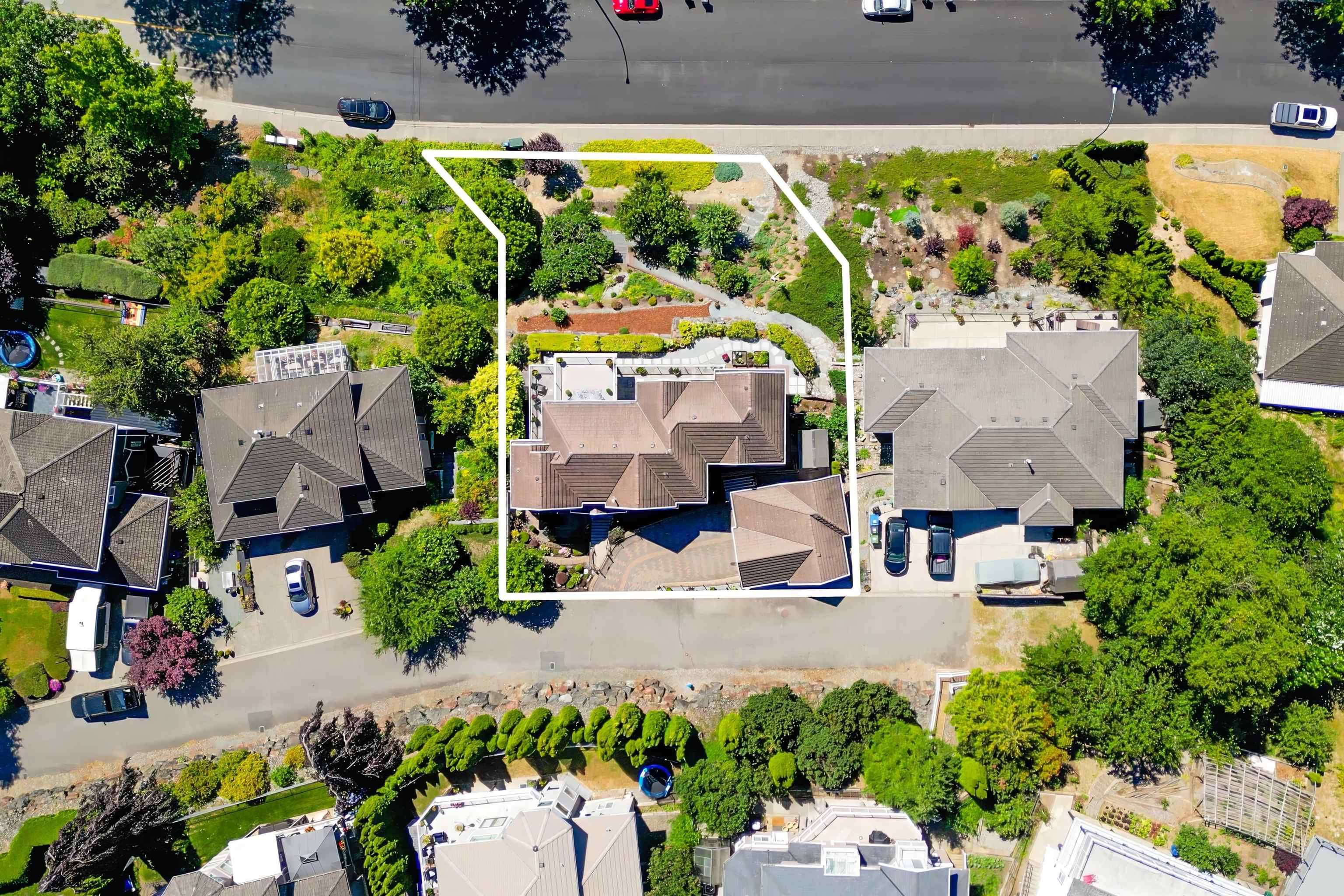7 Beds
4 Baths
4,319 SqFt
7 Beds
4 Baths
4,319 SqFt
Key Details
Property Type Single Family Home
Sub Type Single Family Residence
Listing Status Active
Purchase Type For Sale
Square Footage 4,319 sqft
Price per Sqft $410
MLS Listing ID R3025017
Bedrooms 7
Full Baths 3
HOA Y/N No
Year Built 2003
Lot Size 10,890 Sqft
Property Sub-Type Single Family Residence
Property Description
Location
Province BC
Community Abbotsford East
Area Abbotsford
Zoning N4
Direction South
Rooms
Kitchen 2
Interior
Interior Features Storage
Heating Forced Air, Heat Pump
Cooling Central Air, Air Conditioning
Flooring Hardwood, Mixed
Fireplaces Number 3
Fireplaces Type Gas
Appliance Washer/Dryer, Dishwasher, Refrigerator, Stove
Laundry In Unit
Exterior
Exterior Feature Balcony
Garage Spaces 2.0
Garage Description 2
Community Features Shopping Nearby
Utilities Available Electricity Connected, Natural Gas Connected, Water Connected
View Y/N Yes
View Mt Baker and Valley
Roof Type Tile
Porch Patio, Deck
Total Parking Spaces 4
Garage Yes
Building
Lot Description Cul-De-Sac
Story 2
Foundation Concrete Perimeter
Sewer Public Sewer, Sanitary Sewer, Storm Sewer
Water Public
Others
Pets Allowed Cats OK, Dogs OK, Number Limit (Two)
Ownership Freehold NonStrata
Virtual Tour https://youtu.be/WzRGNV2tYp8?si=UdW9HTds42p5PQxf

GET MORE INFORMATION
- Homes For Sale in Vancouver
- Vancouver Condos and townhomes
- Coquitlam Homes
- Coquitlam Condos and Townhomes
- Port Moody Single Family Homes
- Port Moody Townhomes and Condos
- Pitt Meadows Homes
- Pitt Meadows Condos and Townhomes
- Burnaby Single Family Homes
- Burnaby Condos and Townhomes
- Maple Ridge Homes
- Maple Ridge Townhomes and Condos







