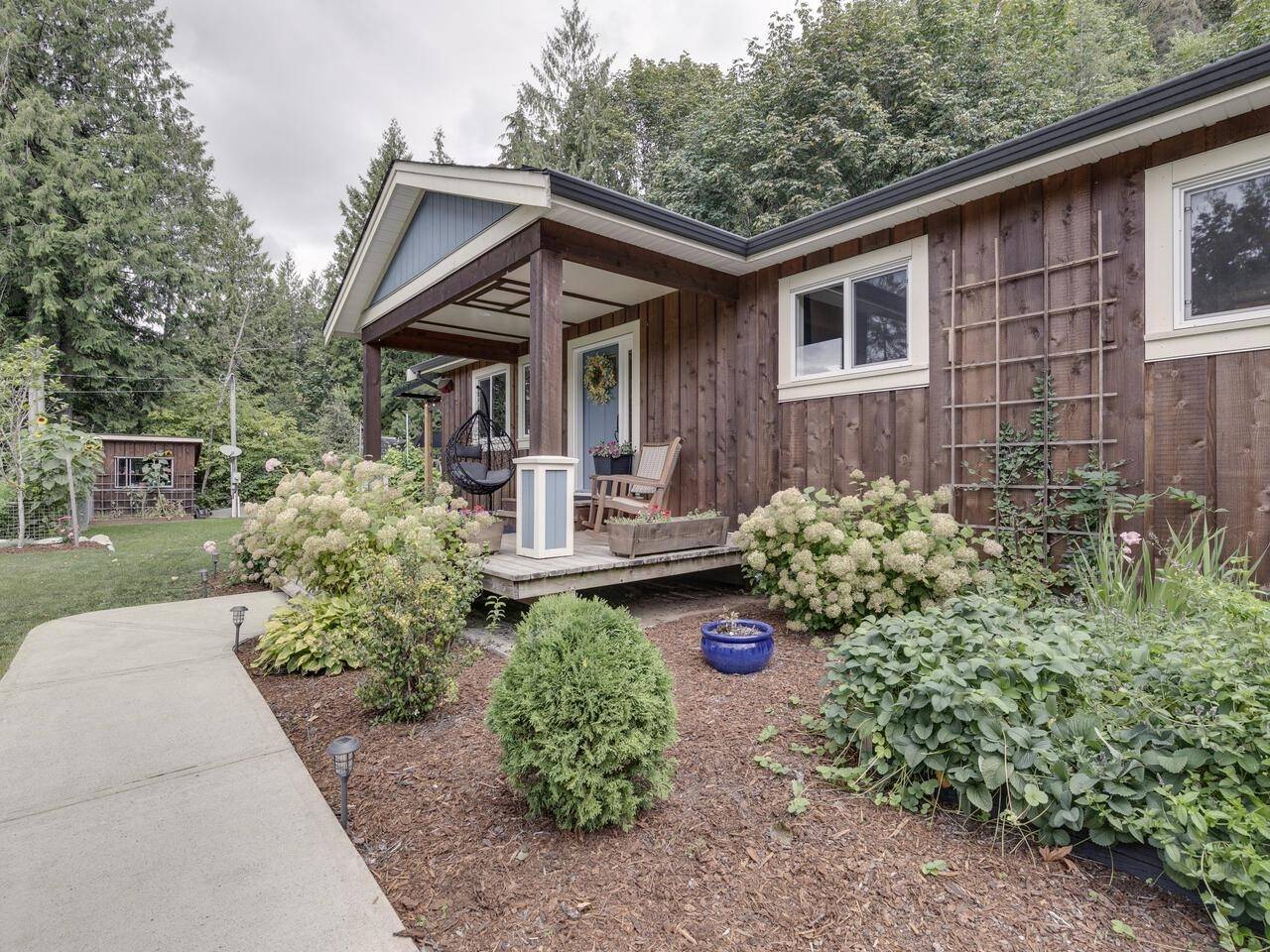3 Beds
2 Baths
1,792 SqFt
3 Beds
2 Baths
1,792 SqFt
Key Details
Property Type Single Family Home
Sub Type Single Family Residence
Listing Status Active
Purchase Type For Sale
Square Footage 1,792 sqft
Price per Sqft $834
MLS Listing ID R3025856
Style Rancher/Bungalow
Bedrooms 3
Full Baths 2
HOA Y/N No
Year Built 2016
Lot Size 2.500 Acres
Property Sub-Type Single Family Residence
Property Description
Location
Province BC
Community Dewdney Deroche
Area Mission
Zoning RR-2
Rooms
Kitchen 1
Interior
Heating Forced Air, Heat Pump, Propane
Fireplaces Number 1
Fireplaces Type Propane
Exterior
Exterior Feature Private Yard
Garage Spaces 2.0
Garage Description 2
Utilities Available Electricity Connected, Water Connected
View Y/N No
Roof Type Asphalt
Street Surface Paved
Porch Patio, Sundeck
Total Parking Spaces 8
Garage Yes
Building
Lot Description Cul-De-Sac, Private, Rural Setting
Story 1
Foundation Concrete Perimeter
Sewer Septic Tank
Water Well Shallow
Others
Ownership Freehold NonStrata
Virtual Tour https://keithhendersonphoto.view.property/2268214

GET MORE INFORMATION
- Homes For Sale in Vancouver
- Vancouver Condos and townhomes
- Coquitlam Homes
- Coquitlam Condos and Townhomes
- Port Moody Single Family Homes
- Port Moody Townhomes and Condos
- Pitt Meadows Homes
- Pitt Meadows Condos and Townhomes
- Burnaby Single Family Homes
- Burnaby Condos and Townhomes
- Maple Ridge Homes
- Maple Ridge Townhomes and Condos







