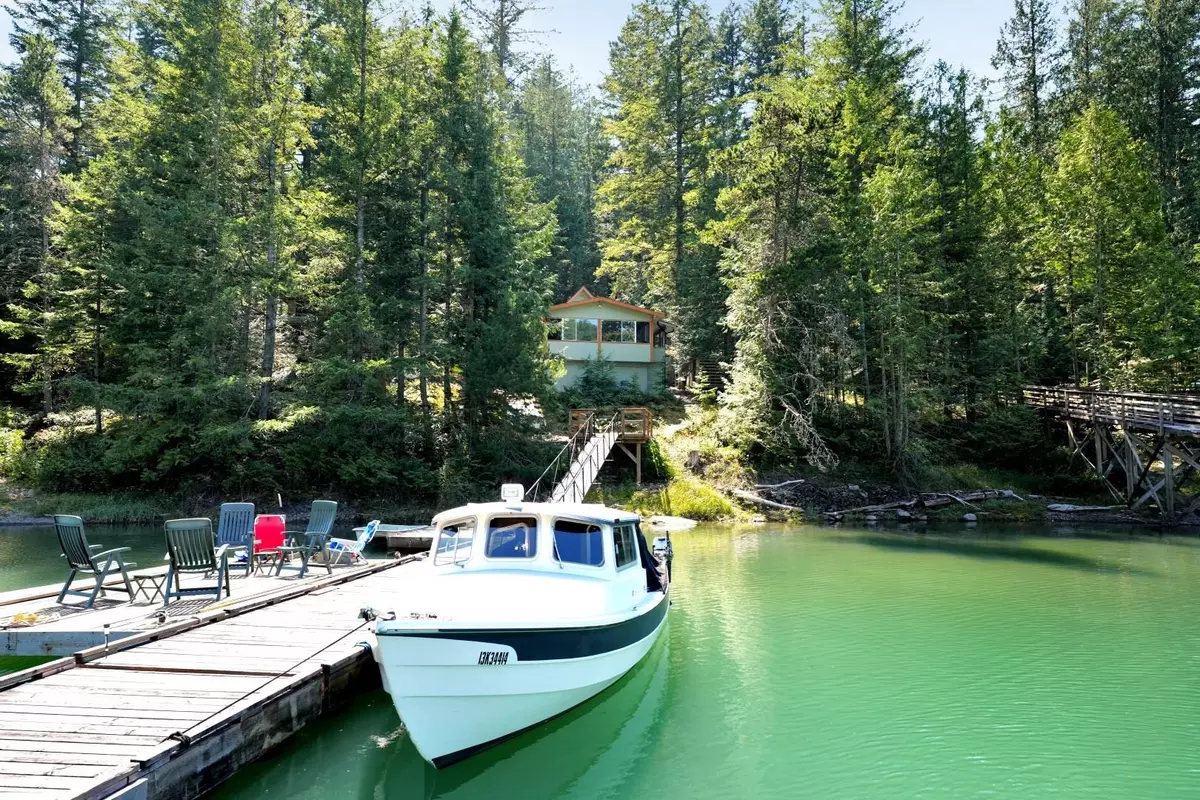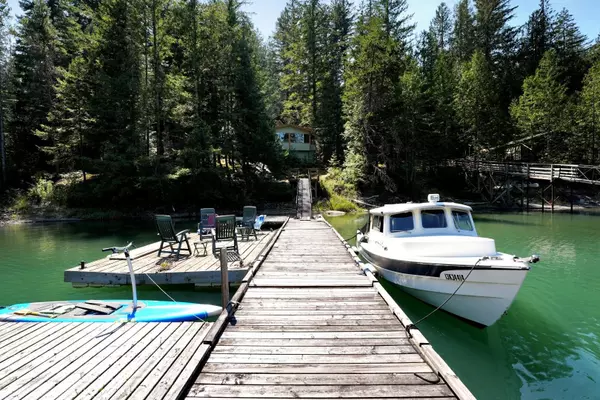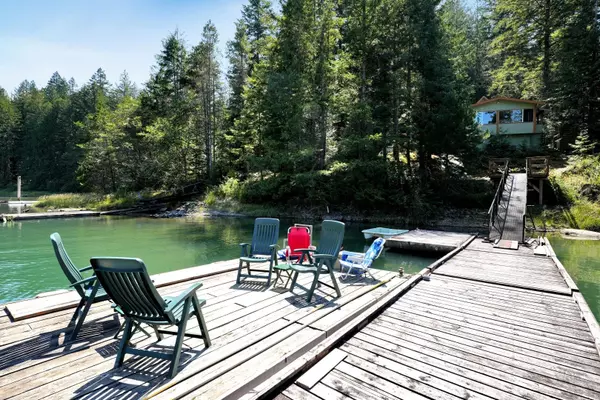3 Beds
1 Bath
1,162 SqFt
3 Beds
1 Bath
1,162 SqFt
Key Details
Property Type Single Family Home
Sub Type Single Family Residence
Listing Status Active
Purchase Type For Sale
Square Footage 1,162 sqft
Price per Sqft $301
Subdivision Long Island Bay
MLS Listing ID R3029447
Bedrooms 3
Full Baths 1
HOA Y/N No
Year Built 1976
Lot Size 0.690 Acres
Property Sub-Type Single Family Residence
Property Description
Location
Province BC
Community Harrison Hot Springs
Area Harrison Lake
Zoning REC
Direction West
Rooms
Kitchen 1
Interior
Interior Features Pantry
Heating Wood
Flooring Hardwood, Laminate, Wall/Wall/Mixed
Fireplaces Number 1
Fireplaces Type Free Standing, Wood Burning
Window Features Window Coverings
Appliance Refrigerator, Stove
Exterior
Exterior Feature Private Yard
Utilities Available Natural Gas Connected, Water Connected
View Y/N Yes
View LAKE & MOUNTAINS
Roof Type Metal
Porch Patio, Deck
Garage No
Building
Lot Description Greenbelt, Private, Recreation Nearby, Wooded
Story 2
Foundation Other
Sewer Septic Tank
Water Other
Others
Ownership Leasehold not prepaid-NonStrata
Virtual Tour https://youtu.be/ArYXKeESEuA?si=sIATGKO4C7C8nnU2

GET MORE INFORMATION
- Homes For Sale in Vancouver
- Vancouver Condos and townhomes
- Coquitlam Homes
- Coquitlam Condos and Townhomes
- Port Moody Single Family Homes
- Port Moody Townhomes and Condos
- Pitt Meadows Homes
- Pitt Meadows Condos and Townhomes
- Burnaby Single Family Homes
- Burnaby Condos and Townhomes
- Maple Ridge Homes
- Maple Ridge Townhomes and Condos







