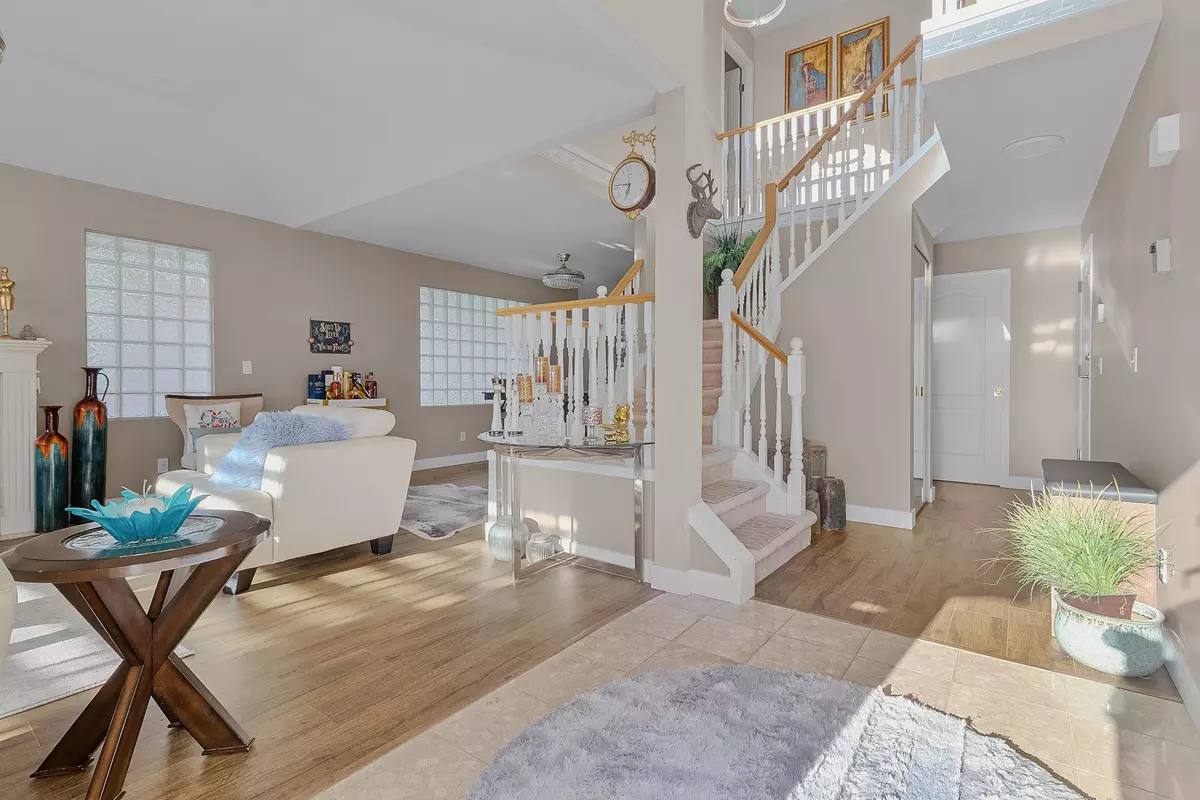3 Beds
3 Baths
1,809 SqFt
3 Beds
3 Baths
1,809 SqFt
Key Details
Property Type Townhouse
Sub Type Townhouse
Listing Status Active
Purchase Type For Sale
Square Footage 1,809 sqft
Price per Sqft $496
Subdivision Scottsdale Village
MLS Listing ID R3035169
Bedrooms 3
Full Baths 2
Maintenance Fees $462
HOA Fees $462
HOA Y/N Yes
Year Built 1991
Property Sub-Type Townhouse
Property Description
Location
Province BC
Community West Newton
Area Surrey
Zoning CD
Rooms
Kitchen 1
Interior
Heating Forced Air
Flooring Laminate, Tile, Vinyl, Carpet
Fireplaces Number 1
Fireplaces Type Gas
Exterior
Utilities Available Electricity Connected, Natural Gas Connected
Amenities Available Caretaker, Trash, Maintenance Grounds, Recreation Facilities, Sewer, Snow Removal, Water
View Y/N No
Roof Type Asphalt
Porch Patio
Exposure East
Total Parking Spaces 2
Garage Yes
Building
Story 2
Foundation Concrete Perimeter
Sewer Public Sewer, Sanitary Sewer
Water Public
Others
Pets Allowed Yes With Restrictions
Restrictions Pets Allowed w/Rest.
Ownership Freehold Strata

GET MORE INFORMATION
- Homes For Sale in Vancouver
- Vancouver Condos and townhomes
- Coquitlam Homes
- Coquitlam Condos and Townhomes
- Port Moody Single Family Homes
- Port Moody Townhomes and Condos
- Pitt Meadows Homes
- Pitt Meadows Condos and Townhomes
- Burnaby Single Family Homes
- Burnaby Condos and Townhomes
- Maple Ridge Homes
- Maple Ridge Townhomes and Condos







