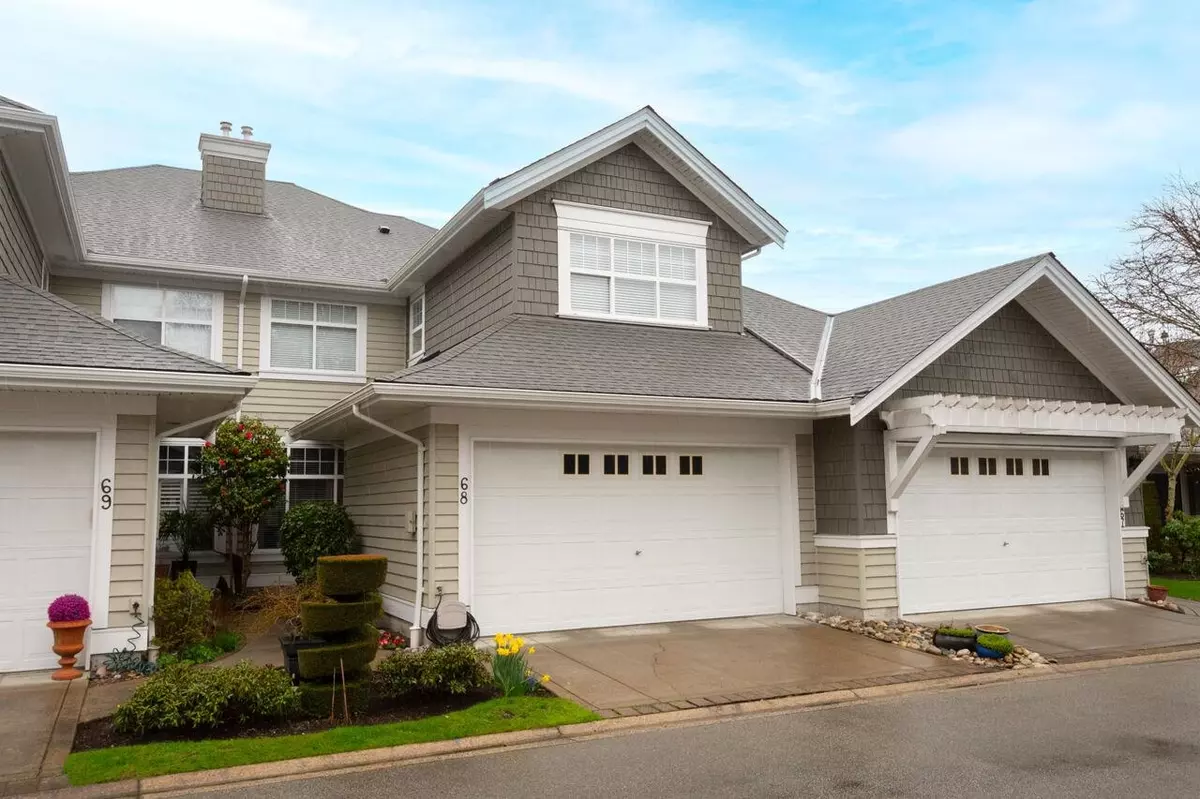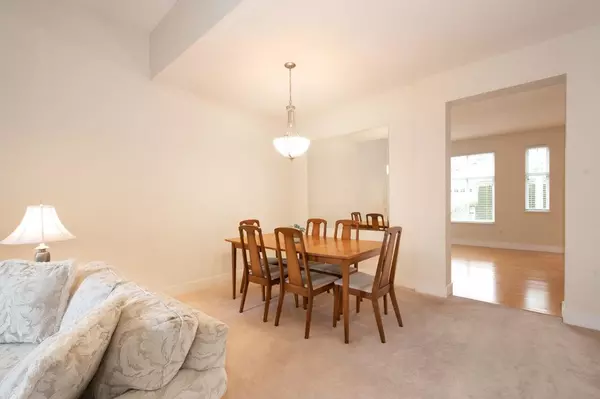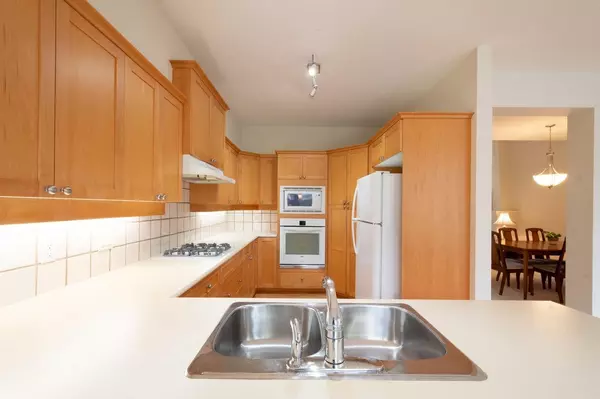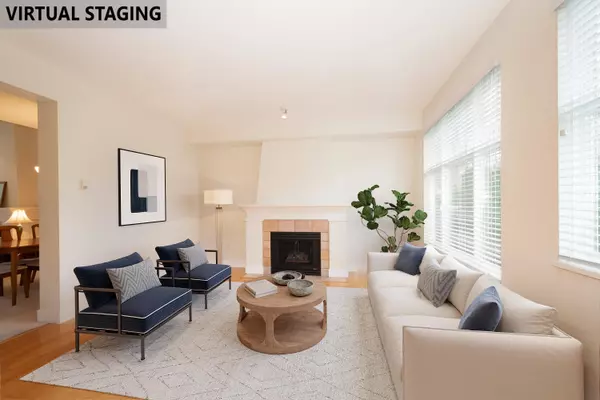
3 Beds
3 Baths
2,222 SqFt
3 Beds
3 Baths
2,222 SqFt
Open House
Sat Sep 13, 2:00pm - 4:00pm
Sun Sep 14, 2:00pm - 4:00pm
Key Details
Property Type Townhouse
Sub Type Townhouse
Listing Status Active
Purchase Type For Sale
Square Footage 2,222 sqft
Price per Sqft $584
Subdivision Chesapeake Landing
MLS Listing ID R3044710
Bedrooms 3
Full Baths 2
Maintenance Fees $595
HOA Fees $595
HOA Y/N Yes
Year Built 2001
Property Sub-Type Townhouse
Property Description
Location
Province BC
Community Neilsen Grove
Area Ladner
Zoning CD98A
Rooms
Kitchen 1
Interior
Interior Features Guest Suite
Heating Electric, Natural Gas, Radiant
Fireplaces Number 2
Fireplaces Type Gas
Laundry In Unit
Exterior
Garage Spaces 2.0
Garage Description 2
Fence Fenced
Pool Outdoor Pool
Utilities Available Electricity Connected, Natural Gas Connected, Water Connected
Amenities Available Clubhouse, Exercise Centre, Recreation Facilities, Caretaker, Trash, Maintenance Grounds, Management, Snow Removal
View Y/N No
Roof Type Asphalt
Porch Patio
Exposure South
Total Parking Spaces 2
Garage Yes
Building
Story 2
Foundation Concrete Perimeter
Sewer Public Sewer, Sanitary Sewer, Storm Sewer
Water Public
Locker false
Others
Pets Allowed Cats OK, Dogs OK, Number Limit (Two), Yes
Restrictions Pets Allowed,Rentals Allowed,Age Restricted 55+
Ownership Freehold Strata

GET MORE INFORMATION
- Homes For Sale in Vancouver
- Vancouver Condos and townhomes
- Coquitlam Homes
- Coquitlam Condos and Townhomes
- Port Moody Single Family Homes
- Port Moody Townhomes and Condos
- Pitt Meadows Homes
- Pitt Meadows Condos and Townhomes
- Burnaby Single Family Homes
- Burnaby Condos and Townhomes
- Maple Ridge Homes
- Maple Ridge Townhomes and Condos








