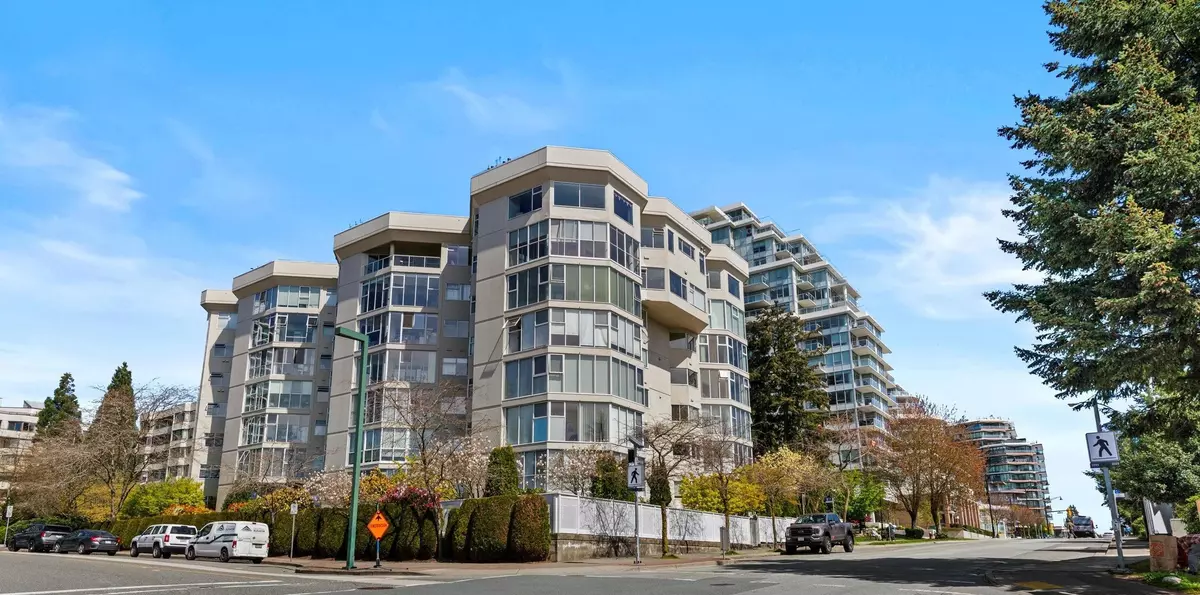
2 Beds
2 Baths
1,327 SqFt
2 Beds
2 Baths
1,327 SqFt
Key Details
Property Type Condo
Sub Type Apartment/Condo
Listing Status Active
Purchase Type For Sale
Square Footage 1,327 sqft
Price per Sqft $489
Subdivision White Rock Square Ii
MLS Listing ID R3047781
Bedrooms 2
Full Baths 2
Maintenance Fees $549
HOA Fees $549
HOA Y/N Yes
Year Built 1986
Property Sub-Type Apartment/Condo
Property Description
Location
Province BC
Community White Rock
Area South Surrey White Rock
Zoning CS-1
Rooms
Kitchen 1
Interior
Interior Features Elevator, Storage, Central Vacuum
Heating Baseboard, Hot Water
Flooring Tile, Carpet
Fireplaces Number 1
Fireplaces Type Gas
Window Features Window Coverings
Appliance Washer/Dryer, Trash Compactor, Dishwasher, Refrigerator, Stove, Microwave
Laundry In Unit
Exterior
Exterior Feature No Outdoor Area
Community Features Adult Oriented, Retirement Community
Utilities Available Community, Electricity Connected, Water Connected
Amenities Available Clubhouse, Exercise Centre, Recreation Facilities, Sauna/Steam Room, Caretaker, Trash, Maintenance Grounds, Gas, Heat, Hot Water, Management
View Y/N Yes
View full panoramic ocean: S-SW
Roof Type Torch-On
Street Surface Paved
Accessibility Wheelchair Access
Exposure South
Total Parking Spaces 1
Garage Yes
Building
Lot Description Central Location, Marina Nearby, Recreation Nearby
Story 1
Foundation Concrete Perimeter
Sewer Public Sewer, Sanitary Sewer, Storm Sewer
Water Public
Locker Yes
Others
Pets Allowed No Cats, No Dogs, No
Restrictions Age Restrictions,Pets Not Allowed,Rentals Allwd w/Restrctns,Smoking Restrictions,Age Restricted 55+
Ownership Freehold Strata
Security Features Smoke Detector(s)

GET MORE INFORMATION
- Homes For Sale in Vancouver
- Vancouver Condos and townhomes
- Coquitlam Homes
- Coquitlam Condos and Townhomes
- Port Moody Single Family Homes
- Port Moody Townhomes and Condos
- Pitt Meadows Homes
- Pitt Meadows Condos and Townhomes
- Burnaby Single Family Homes
- Burnaby Condos and Townhomes
- Maple Ridge Homes
- Maple Ridge Townhomes and Condos








