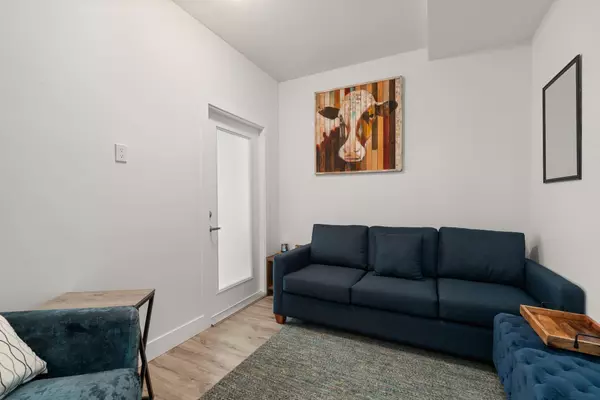
2 Beds
3 Baths
1,326 SqFt
2 Beds
3 Baths
1,326 SqFt
Key Details
Property Type Single Family Home
Sub Type Single Family Residence
Listing Status Active
Purchase Type For Sale
Square Footage 1,326 sqft
Price per Sqft $452
Subdivision Tara Estates
MLS Listing ID R3051210
Bedrooms 2
Full Baths 2
Maintenance Fees $71
HOA Fees $71
HOA Y/N Yes
Year Built 2022
Lot Size 1,742 Sqft
Property Sub-Type Single Family Residence
Property Description
Location
Province BC
Community Harrison Hot Springs
Area Harrison Lake
Zoning CD-5
Direction North
Rooms
Kitchen 1
Interior
Heating Forced Air, Natural Gas
Flooring Laminate, Tile
Window Features Window Coverings
Appliance Washer/Dryer, Dishwasher, Refrigerator, Stove, Microwave
Exterior
Community Features Shopping Nearby
Utilities Available Electricity Connected, Water Connected
Amenities Available Clubhouse, Management
View Y/N No
Roof Type Asphalt
Porch Patio
Exposure North
Total Parking Spaces 4
Garage Yes
Building
Lot Description Central Location, Marina Nearby, Recreation Nearby
Story 2
Foundation Slab
Sewer Public Sewer, Sanitary Sewer, Storm Sewer
Water Public
Locker No
Others
Pets Allowed Cats OK, Dogs OK, Number Limit (Two), Yes With Restrictions
Restrictions Pets Allowed w/Rest.,Rentals Allowed
Ownership Freehold Strata
Security Features Smoke Detector(s)
Virtual Tour https://tours.pixlworks.com/39-750-hot-springs-rd-harrison-hot-springs

GET MORE INFORMATION
- Homes For Sale in Vancouver
- Vancouver Condos and townhomes
- Coquitlam Homes
- Coquitlam Condos and Townhomes
- Port Moody Single Family Homes
- Port Moody Townhomes and Condos
- Pitt Meadows Homes
- Pitt Meadows Condos and Townhomes
- Burnaby Single Family Homes
- Burnaby Condos and Townhomes
- Maple Ridge Homes
- Maple Ridge Townhomes and Condos








