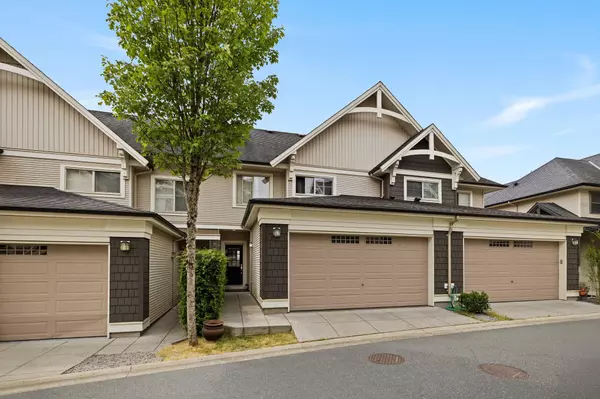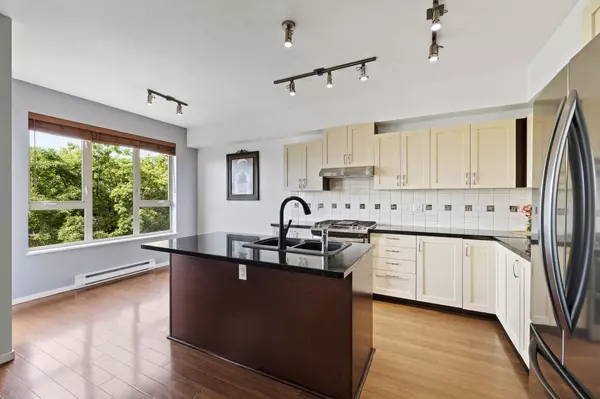
4 Beds
4 Baths
2,357 SqFt
4 Beds
4 Baths
2,357 SqFt
Open House
Sun Sep 28, 2:00pm - 4:00pm
Key Details
Property Type Townhouse
Sub Type Townhouse
Listing Status Active
Purchase Type For Sale
Square Footage 2,357 sqft
Price per Sqft $591
MLS Listing ID R3051446
Style 3 Storey
Bedrooms 4
Full Baths 3
Maintenance Fees $543
HOA Fees $543
HOA Y/N Yes
Year Built 2008
Property Sub-Type Townhouse
Property Description
Location
Province BC
Community Westwood Plateau
Area Coquitlam
Zoning RES
Rooms
Kitchen 1
Interior
Interior Features Guest Suite
Heating Baseboard, Electric
Flooring Mixed
Fireplaces Number 1
Fireplaces Type Gas
Appliance Washer/Dryer, Dishwasher, Refrigerator, Stove
Exterior
Exterior Feature Garden, Playground, Balcony
Garage Spaces 2.0
Garage Description 2
Pool Outdoor Pool
Utilities Available Electricity Connected, Natural Gas Connected, Water Connected
Amenities Available Clubhouse, Exercise Centre, Sauna/Steam Room, Trash, Maintenance Grounds, Management, Recreation Facilities, Snow Removal
View Y/N Yes
View MOUNTAIN
Roof Type Asphalt
Porch Patio, Deck
Total Parking Spaces 2
Garage Yes
Building
Story 3
Foundation Concrete Perimeter
Sewer Public Sewer, Sanitary Sewer, Storm Sewer
Water Public
Locker No
Others
Pets Allowed Cats OK, Dogs OK, Yes With Restrictions
Restrictions Pets Allowed w/Rest.,Rentals Allowed
Ownership Freehold Strata
Virtual Tour https://realestate.pleasantsproductions.com/sites/engxrve/unbranded

GET MORE INFORMATION
- Homes For Sale in Vancouver
- Vancouver Condos and townhomes
- Coquitlam Homes
- Coquitlam Condos and Townhomes
- Port Moody Single Family Homes
- Port Moody Townhomes and Condos
- Pitt Meadows Homes
- Pitt Meadows Condos and Townhomes
- Burnaby Single Family Homes
- Burnaby Condos and Townhomes
- Maple Ridge Homes
- Maple Ridge Townhomes and Condos








